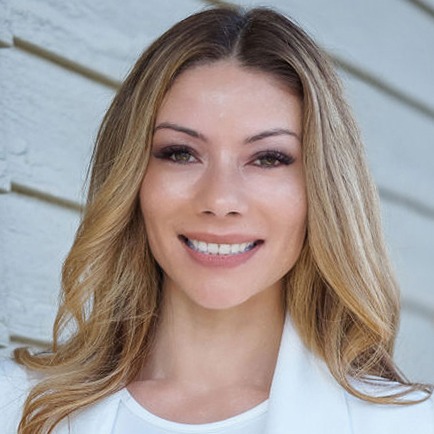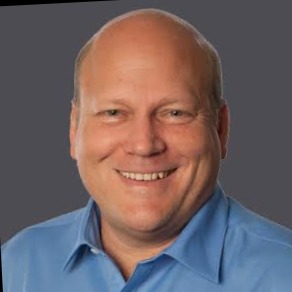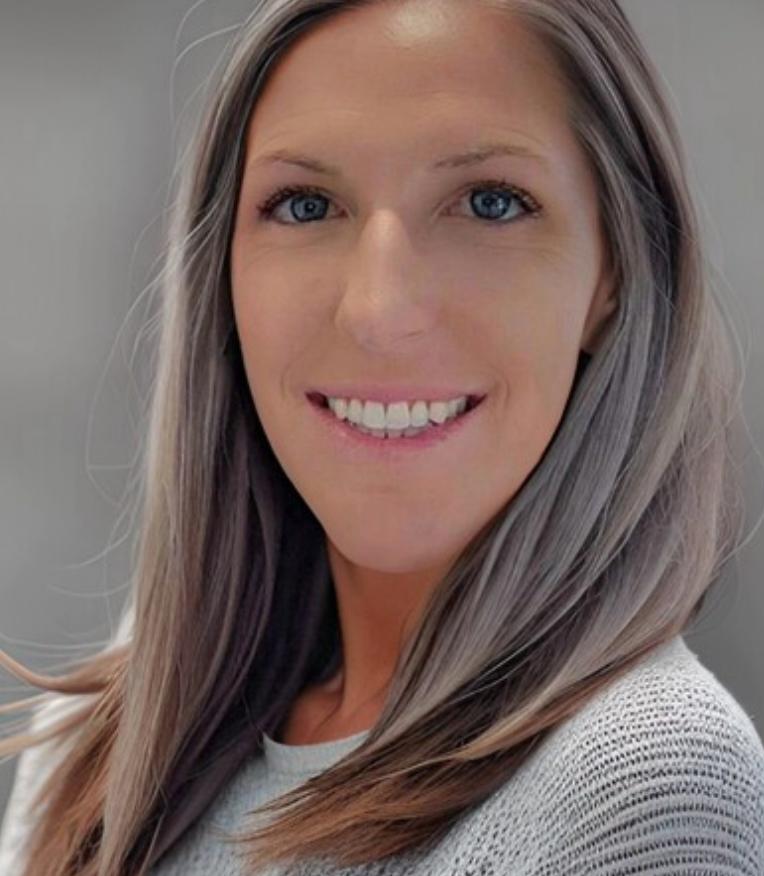Courtesy of Kelly McDougall, Compass 925-787-0448
Spectacular mountain views from every window and corner of the property! Complete seclusion & privacy. Gated entrance with a bridge over seasonal creek leads to a winding driveway that takes you to the main estate, proudly perched on a knoll w/a grand gated entrance. The circular parking court is ideal for extensive guest parking. The estate's design accommodates both formal & family friendly settings. When you enter you are greeted w/a sweeping staircase, the formal office (or 6th bdrm), formal living room w/fireplace. The expansive kitchen will delight any chef w/built in SS side by side fridge freezer, walk in pantry, gas range, ovens, large island ideal for casual meals or entertaining. Open to sun filled breakfast nook and family room with fireplace & wall of windows. Impressive primary suite w/reading nook & gas fp. Ensuite with sizable walk in closet w/wall for extensive shoe collection & central island dresser, soaking tub surrounded by windows, dual sinks, walk in shower. 4 other generous sized guest bdrms, work out & craft rms. Bonus rm w/pellet stove, bar & pool table. Opens to covered patios, decks, pool & spa & lit sports court. Additional gated Approx. 6,000+ sqft shop w/3 bays & fully appointed 2 bd,1bth ADU. Bring all of your toys, car collection & animals.
Spectacular mountain views from every window and corner of the property! Complete seclusion & privacy. Gated entrance with a bridge over seasonal creek leads to a winding driveway that takes you to the main estate, proudly perched on a knoll w/a grand gated entrance. The circular parking court is ideal for extensive guest parking. The estate's design accommodates both formal & family friendly settings. When you enter you are greeted w/a sweeping staircase, the formal office (or 6th bdrm), formal living room w/fireplace. The expansive kitchen will delight any chef w/built in SS side by side fridge freezer, walk in pantry, gas range, ovens, large island ideal for casual meals or entertaining. Open to sun filled breakfast nook and family room with fireplace & wall of windows. Impressive primary suite w/reading nook & gas fp. Ensuite with sizable walk in closet w/wall for extensive shoe collection & central island dresser, soaking tub surrounded by windows, dual sinks, walk in shower. 4 other generous sized guest bdrms, work out & craft rms. Bonus rm w/pellet stove, bar & pool table. Opens to covered patios, decks, pool & spa & lit sports court. Additional gated Approx. 6,000+ sqft shop w/3 bays & fully appointed 2 bd,1bth ADU. Bring all of your toys, car collection & animals.
Residential
Single Family Residence
1994
3 Story
--
40.05
Pending
18
6,000 Sq. Ft.
1,744,665 Sq. Ft.
Location
- Breakfast Bar, Breakfast Nook, Counter - Solid Surface, Dishwasher, Eat In Kitchen, Gas Range\/Cooktop, Island, Pantry, Refrigerator
- 5
- Family Room, Gas, Gas Starter, Living Room, Master Bedroom, Pellet Stove, Recreation Room
- 2 Bedrooms, 1.5 Baths
- 4 Bedrooms, 4 Baths, Primary Bedrm Suite - 1, Laundry Facility, Loft
- Hookups Only, Laundry Room, Cabinets, Sink
- No Solar
- Bidet, Stall Shower, Tub, Double Sinks, Multiple Shower Heads, Walk-In Closet, Window
- Ceiling Fan(s), Zoned
- Zoned
- Dishwasher, Gas Range, Refrigerator, Water Filter System
- Hardwood, Tile, Carpet
- Gunite, In Ground, Pool Sweep, Spa, Fenced, Pool\/Spa Combo, Outdoor Pool
- 3
- Attached, Detached, RV\/Boat Parking, 24'+ Deep Garage, Boat, RV Access, RV Storage, Garage Door Opener
- Composition Shingles
- Traditional
- Stone, Stucco
- 2 Houses \/ 1 Lot, Agricultural, Sloped Down, Horses Possible, Sloped Up, Front Yard, Landscape Front, Private, Security Gate, Landscape Back, Landscape Misc, Storm Drain
- Canyon, Hills, Mt Diablo, Panoramic
- Storage Tank, Well - Agricultural, Well
- 0800700155
Kelly McDougall
Compass
Contra Costa
41090623
COE
Average List Price
$1,083,099
2%
Average Sale Price
$1,089,571
1%
Days on Market
53
40%
Homes Sold
35
29%
Median List Price
$999,500
8%
Median Sale Price
$1,065,000
1%
Sale/Price Ratio
101%
1%
Homes for Sale
27
45%
Nearby homes for sale

Bay East © 2025 . CCAR © 2025 . bridgeMLS © 2025 . Information Deemed Reliable But Not Guaranteed. This information is being provided by the Bay East MLS, or CCAR MLS, or bridgeMLS. The listings presented here may or may not be listed by the Broker/Agent operating this website. This information is intended for the personal use of consumers and may not be used for any purpose other than to identify prospective properties consumers may be interested in purchasing. Data last updated at 04/12/2025 12:14 PM.
Listing Information © 2025 Bay East, CCAR, bridgeMLS. All Rights Reserved.
MLS Search Powered by Home Junction.
Sunita Gurung Easterday, CALDRE 01975888, Realoq Inc., CALDRE 02221797, 877-798-2005, 2001 Clayton Road Suite 200, Concord, CA 94520










