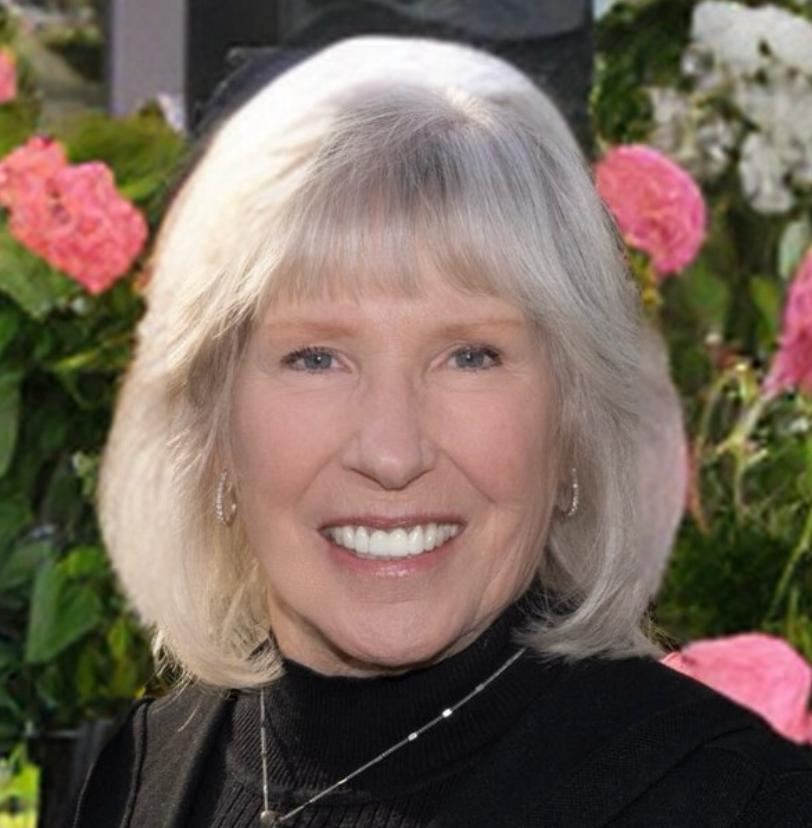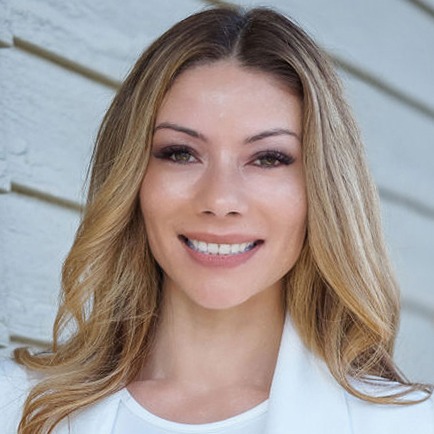Open: 04/05 - 11:00am to 2:00pm
Open: 04/05 - 11:00am to 2:00pm
Open: 04/05 - 11:00am to 2:00pm
Courtesy of Dayna Wilson, Keller Williams Realty 925-788-6582
Beautiful home in historic Clayton in the popular Easley Estates neighborhood. The remodeled kitchen features a wine fridge, granite counters, an island, and ample cabinets, and an eat-in area flowing into the cozy family room with a fireplace and built-ins. The formal dining room and high-ceilinged living room add elegance, while a bonus room off the kitchen is ideal for an office. Upstairs includes 4 bedrooms and 2 baths, with a serene primary suite overlooking the backyard and front bedrooms offering Mt. Diablo views. The spacious backyard boasts a lawn, large deck, covered patio, mature trees, raised garden beds, and winding pathways. Additional features: fresh paint, dual-pane windows, a whole-house fan, EV charger, and newer roof, water heater, and HVAC. Close to top-rated schools, Mt. Diablo State Park, and Clayton's charming downtown with concerts, festivals, and dining. Clayton was voted one of Money Magazine’s Top 100 Best Places to Live!
Beautiful home in historic Clayton in the popular Easley Estates neighborhood. The remodeled kitchen features a wine fridge, granite counters, an island, and ample cabinets, and an eat-in area flowing into the cozy family room with a fireplace and built-ins. The formal dining room and high-ceilinged living room add elegance, while a bonus room off the kitchen is ideal for an office. Upstairs includes 4 bedrooms and 2 baths, with a serene primary suite overlooking the backyard and front bedrooms offering Mt. Diablo views. The spacious backyard boasts a lawn, large deck, covered patio, mature trees, raised garden beds, and winding pathways. Additional features: fresh paint, dual-pane windows, a whole-house fan, EV charger, and newer roof, water heater, and HVAC. Close to top-rated schools, Mt. Diablo State Park, and Clayton's charming downtown with concerts, festivals, and dining. Clayton was voted one of Money Magazine’s Top 100 Best Places to Live!
Residential
Single Family Residence
1979
2 Story
--
0.31
Active
114
2,391 Sq. Ft.
13,500 Sq. Ft.
Location
- Counter - Solid Surface, Dishwasher, Eat In Kitchen, Garbage Disposal, Gas Range\/Cooktop, Island, Microwave, Refrigerator, Updated Kitchen
- 1
- Brick, Family Room, Gas Starter
- 0.5 Bath, Main Entry
- 4 Bedrooms, 2 Baths
- Dryer, Laundry Room, Washer
- No Solar
- Stall Shower, Tile, Updated Baths, Walk-In Closet, Window
- Central Air, Whole House Fan
- Forced Air
- Dishwasher, Disposal, Gas Range, Microwave, Refrigerator, Dryer, Washer, Gas Water Heater
- Hardwood, Tile, Carpet
- None
- 2
- Attached, Garage Door Opener
- Composition Shingles
- Traditional
- Stucco
- Sloped Up
- Hills
- Public
- 1195300197
Dayna Wilson
Keller Williams Realty
Contra Costa
41080468
COE
Saturday, April 05
11:00 AM - 2:00 PM
Sunday, April 06
2:00 PM - 4:00 PM
Average List Price
$1,019,088
9%
Average Sale Price
$1,036,107
8%
Days on Market
51
36%
Homes Sold
28
8%
Median List Price
$995,000
9%
Median Sale Price
$1,049,000
1%
Sale/Price Ratio
102%
1%
Homes for Sale
22
41%
Nearby homes for sale

Bay East © 2025 . CCAR © 2025 . bridgeMLS © 2025 . Information Deemed Reliable But Not Guaranteed. This information is being provided by the Bay East MLS, or CCAR MLS, or bridgeMLS. The listings presented here may or may not be listed by the Broker/Agent operating this website. This information is intended for the personal use of consumers and may not be used for any purpose other than to identify prospective properties consumers may be interested in purchasing. Data last updated at 04/04/2025 06:12 PM.
Listing Information © 2025 Bay East, CCAR, bridgeMLS. All Rights Reserved.
MLS Search Powered by Home Junction.
Sunita Gurung Easterday, CALDRE 01975888, Realoq Inc., CALDRE 02221797, 877-798-2005, 2001 Clayton Road Suite 200, Concord, CA 94520










