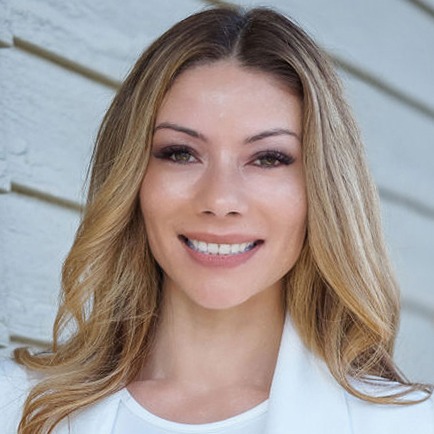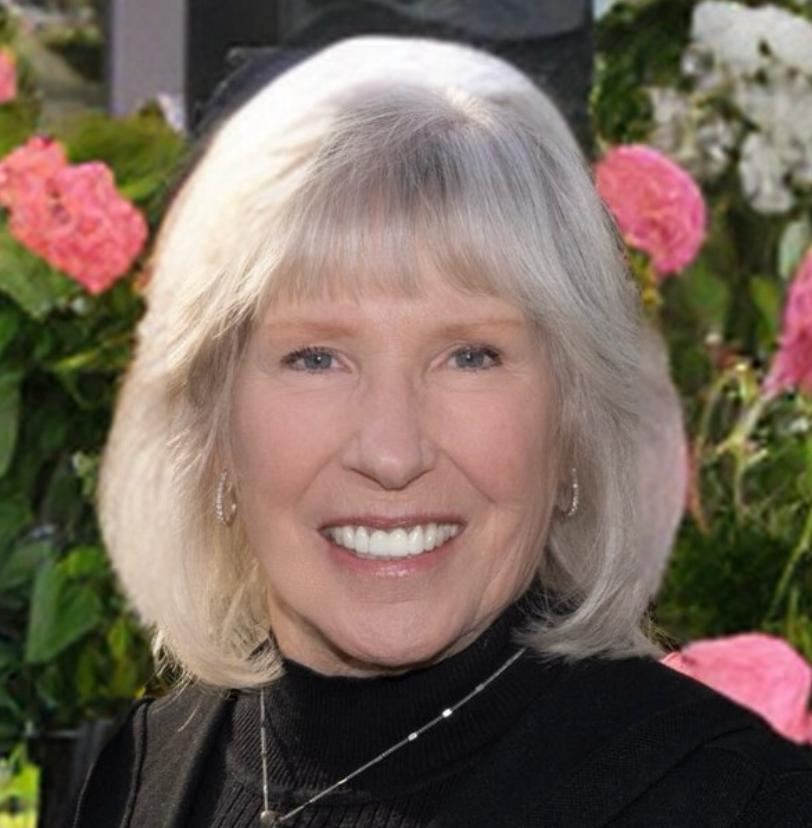Open: 04/08 - 10:00am to 12:30pm
Open: 04/08 - 10:00am to 12:30pm
Open: 04/08 - 10:00am to 12:30pm
Courtesy of Amy Callahan, Dudum Real Estate Group 925-699-1207
Welcome to 113 Forest Hill Drive, a distinguished home nestled in the serene community of Clayton. This expansive 3,911± square foot Belvedere Model, offers six spacious bedrooms, and three-and-a-half bathrooms, providing ample space for comfortable living. The primary suite is a true retreat, featuring a large deck with extraordinary views of the valley. Imagine starting your day or unwinding while taking in the picturesque scenery right from your bedroom. The en-suite bathroom is thoughtfully designed, complete with a built-in heater for added warmth and relaxation. This home’s inviting layout includes an impressive great room, showcasing custom built-ins and a stylish bar area—excellent for gatherings. Situated on a 0.26± acre lot. Not to mention, the attached four-car garage provides extra space and convenience! Located in the prestigious Peacock Creek neighborhood, just up the hill from Oakhurst Country Club, this home is ideally situated close to local amenities, schools, and recreational opportunities. Experience a place where comfort meets elegance, and the views are simply unparalleled. *Public record shows 4 bedrooms, & 3 car garage, buyer to investigate.
Welcome to 113 Forest Hill Drive, a distinguished home nestled in the serene community of Clayton. This expansive 3,911± square foot Belvedere Model, offers six spacious bedrooms, and three-and-a-half bathrooms, providing ample space for comfortable living. The primary suite is a true retreat, featuring a large deck with extraordinary views of the valley. Imagine starting your day or unwinding while taking in the picturesque scenery right from your bedroom. The en-suite bathroom is thoughtfully designed, complete with a built-in heater for added warmth and relaxation. This home’s inviting layout includes an impressive great room, showcasing custom built-ins and a stylish bar area—excellent for gatherings. Situated on a 0.26± acre lot. Not to mention, the attached four-car garage provides extra space and convenience! Located in the prestigious Peacock Creek neighborhood, just up the hill from Oakhurst Country Club, this home is ideally situated close to local amenities, schools, and recreational opportunities. Experience a place where comfort meets elegance, and the views are simply unparalleled. *Public record shows 4 bedrooms, & 3 car garage, buyer to investigate.
Residential
Single Family Residence
1997
2 Story
--
0.26
Active
4
3,911 Sq. Ft.
11,291 Sq. Ft.
Location
- Breakfast Bar, Counter - Stone, Dishwasher, Double Oven, Eat In Kitchen, Gas Range\/Cooktop, Ice Maker Hookup, Island, Microwave, Oven Built-in, Pantry, Refrigerator, Skylight(s)
- 2
- Family Room, Living Room, Two-Way, Wood Burning
- 1 Bedroom, 1.5 Baths, Laundry Facility, Main Entry
- 5 Bedrooms, 2 Baths, Primary Bedrm Suite - 1
- 220 Volt Outlet, Dryer, Laundry Room, Washer, Cabinets, Sink
- No Solar
- Stall Shower, Tile, Tub, Double Sinks, See Remarks, Window, Walk-In Closet 2+
- Ceiling Fan(s), Zoned
- Zoned
- Dishwasher, Double Oven, Gas Range, Plumbed For Ice Maker, Microwave, Oven, Refrigerator, Dryer, Washer, Gas Water Heater
- Tile, Carpet
- None
- 4
- Attached, Int Access From Garage, Side Yard Access
- Tile
- Traditional
- Wood Siding
- Regular, Front Yard
- City Lights, Hills
- Public
- 1184800165
Amy Callahan
Dudum Real Estate Group
Contra Costa
41091766
COE, See Remarks
Tuesday, April 08
10:00 AM - 12:30 PM
Average List Price
$1,025,315
9%
Average Sale Price
$1,037,867
8%
Days on Market
52
39%
Homes Sold
30
10%
Median List Price
$995,000
10%
Median Sale Price
$1,049,000
3%
Sale/Price Ratio
101%
0%
Homes for Sale
22
41%
Nearby homes for sale

Bay East © 2025 . CCAR © 2025 . bridgeMLS © 2025 . Information Deemed Reliable But Not Guaranteed. This information is being provided by the Bay East MLS, or CCAR MLS, or bridgeMLS. The listings presented here may or may not be listed by the Broker/Agent operating this website. This information is intended for the personal use of consumers and may not be used for any purpose other than to identify prospective properties consumers may be interested in purchasing. Data last updated at 04/07/2025 09:10 AM.
Listing Information © 2025 Bay East, CCAR, bridgeMLS. All Rights Reserved.
MLS Search Powered by Home Junction.
Sunita Gurung Easterday, CALDRE 01975888, Realoq Inc., CALDRE 02221797, 877-798-2005, 2001 Clayton Road Suite 200, Concord, CA 94520










