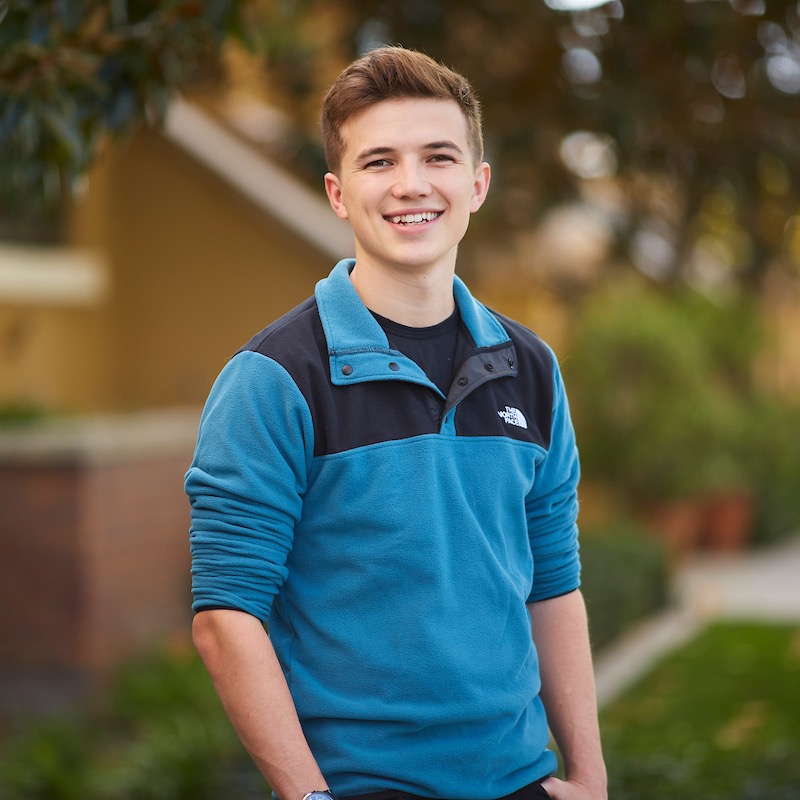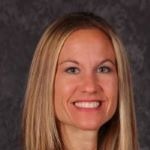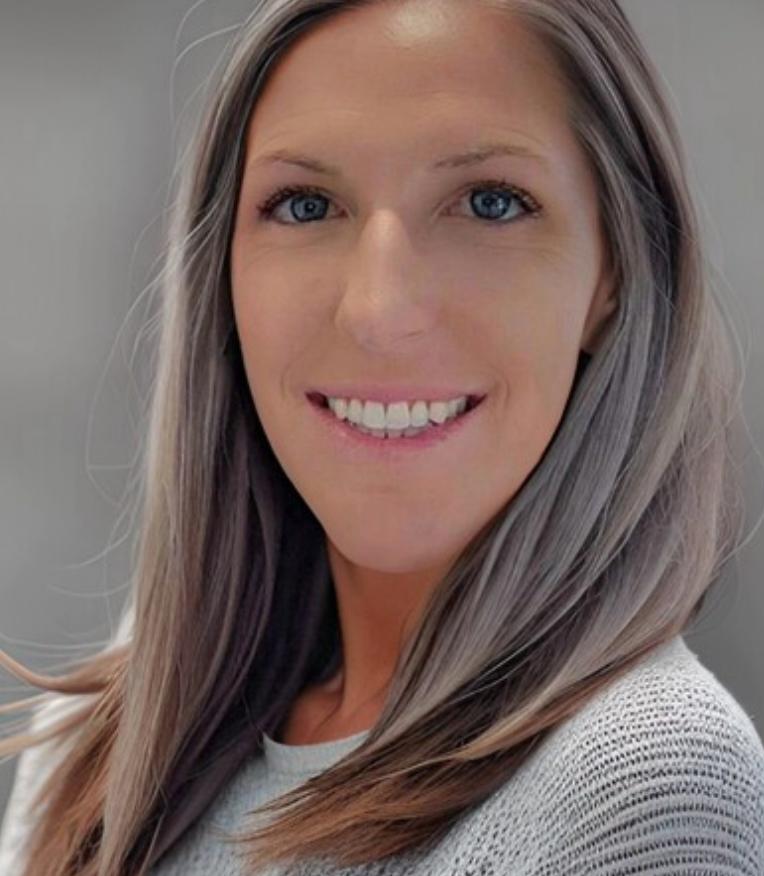Open: 04/12 - 1:00pm to 3:00pm
Open: 04/12 - 1:00pm to 3:00pm
Open: 04/12 - 1:00pm to 3:00pm
Courtesy of Katherine Denny, Luxe Realty Group 530-845-8764
Nestled in the prestigious Peacock Creek community, this stunning 5-bedroom, 3.5-bath home offers 4,076 sq. ft. of luxurious living with breathtaking views. Enjoy soaring ceilings, Italian marble tile, and a gourmet kitchen featuring custom cabinetry, granite counters, a 6-burner Dacor range, double ovens, and a spacious island. A wet bar with a wine fridge enhances the home’s entertainment appeal. Designed for comfort and convenience, the main level includes a bedroom and full bath—perfect for guests or multi-generational living. The expansive family room, one of three fireplaces, adds warmth and charm. The luxurious master suite boasts a private fireplace, dual vanities, a soaking tub, a separate shower, and a balcony with stunning panoramic views. Additional highlights include a rare 4-car garage and a beautifully landscaped backyard with a heated pool, spa, and waterfall. Located near Oakhurst Country Club, this exceptional home offers elegance, functionality, and an unbeatable location.
Nestled in the prestigious Peacock Creek community, this stunning 5-bedroom, 3.5-bath home offers 4,076 sq. ft. of luxurious living with breathtaking views. Enjoy soaring ceilings, Italian marble tile, and a gourmet kitchen featuring custom cabinetry, granite counters, a 6-burner Dacor range, double ovens, and a spacious island. A wet bar with a wine fridge enhances the home’s entertainment appeal. Designed for comfort and convenience, the main level includes a bedroom and full bath—perfect for guests or multi-generational living. The expansive family room, one of three fireplaces, adds warmth and charm. The luxurious master suite boasts a private fireplace, dual vanities, a soaking tub, a separate shower, and a balcony with stunning panoramic views. Additional highlights include a rare 4-car garage and a beautifully landscaped backyard with a heated pool, spa, and waterfall. Located near Oakhurst Country Club, this exceptional home offers elegance, functionality, and an unbeatable location.
Residential
Single Family Residence
1996
2 Story
--
0.28
Active
29
4,076 Sq. Ft.
12,282 Sq. Ft.
Location
- Breakfast Nook, Counter - Stone, Dishwasher, Double Oven, Garbage Disposal, Gas Range\/Cooktop, Ice Maker Hookup, Island, Microwave, Pantry, Refrigerator, Trash Compactor, Updated Kitchen, Wet Bar
- 3
- Gas
- 1 Bedroom, 1.5 Baths, Laundry Facility
- Hookups Only
- No Solar
- Zoned
- Zoned
- Dishwasher, Double Oven, Disposal, Gas Range, Plumbed For Ice Maker, Microwave, Refrigerator, Trash Compactor, Gas Water Heater
- Tile, Carpet
- In Ground, Spa
- 4
- Attached, Garage Door Opener
- Tile
- Slab, Concrete
- Other
- Wood Siding
- Front Yard, Landscape Front, Landscape Back
- Public
- 1185000211
Katherine Denny
Luxe Realty Group
Contra Costa
41089306
None
Saturday, April 12
1:00 PM - 3:00 PM
Sunday, April 13
1:00 PM - 3:00 PM
Average List Price
$1,016,434
8%
Average Sale Price
$1,028,097
7%
Days on Market
52
39%
Homes Sold
31
20%
Median List Price
$995,000
9%
Median Sale Price
$1,049,000
1%
Sale/Price Ratio
101%
1%
Homes for Sale
25
40%
Nearby homes for sale

Bay East © 2025 . CCAR © 2025 . bridgeMLS © 2025 . Information Deemed Reliable But Not Guaranteed. This information is being provided by the Bay East MLS, or CCAR MLS, or bridgeMLS. The listings presented here may or may not be listed by the Broker/Agent operating this website. This information is intended for the personal use of consumers and may not be used for any purpose other than to identify prospective properties consumers may be interested in purchasing. Data last updated at 04/09/2025 12:10 AM.
Listing Information © 2025 Bay East, CCAR, bridgeMLS. All Rights Reserved.
MLS Search Powered by Home Junction.
Sunita Gurung Easterday, CALDRE 01975888, Realoq Inc., CALDRE 02221797, 877-798-2005, 2001 Clayton Road Suite 200, Concord, CA 94520










