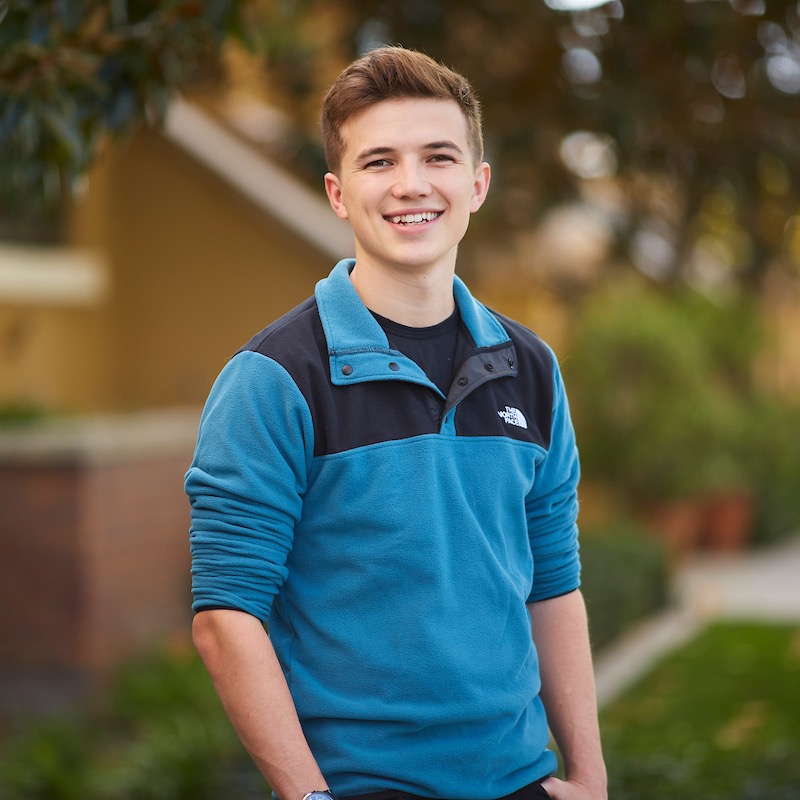Courtesy of Tom Stack, Coldwell Banker 925-878-9964
Tucked at the end of a quiet and peaceful creek side cul-de-sac, with views of the rolling hills in coveted lower Burton Valley, sits 3231 Burton Ct. This home has been rebuilt from the ground up, save for a couple of signature remnants from the original build. The grand entry with high ceilings opens to an expanded living/family room with adjoining kitchen and dining area. Anchored by wide oak plank floors throughout the home, the kitchen boasts GE Monogram S/S appliances, a large center island with sink and built in microwave, 48” range, custom cabinetry, walk-in pantry, quartz countertops, tile backsplash and both 9’ & 10’ ceilings w/ recessed lighting. The family room features custom stone work with walnut mantle, hookups for Smart TV, and a raised hearth gas fireplace. The primary suite has vaulted ceilings, a slider to the backyard, a barn door to the bathroom, walk in closet, private toilet and a double vanity. Two more generously sized bedrooms with a split bathroom make up this wing. The tiled hallway runs through the laundry and mud room to the garage access, and connects you to a second en suite bedroom w/ its own entry. The backyard sits creek side bordering the 68 acre Lafayette Community Park, with trails and creeks. Situated near BV Elem. d'town, BART/680/24.
Tucked at the end of a quiet and peaceful creek side cul-de-sac, with views of the rolling hills in coveted lower Burton Valley, sits 3231 Burton Ct. This home has been rebuilt from the ground up, save for a couple of signature remnants from the original build. The grand entry with high ceilings opens to an expanded living/family room with adjoining kitchen and dining area. Anchored by wide oak plank floors throughout the home, the kitchen boasts GE Monogram S/S appliances, a large center island with sink and built in microwave, 48” range, custom cabinetry, walk-in pantry, quartz countertops, tile backsplash and both 9’ & 10’ ceilings w/ recessed lighting. The family room features custom stone work with walnut mantle, hookups for Smart TV, and a raised hearth gas fireplace. The primary suite has vaulted ceilings, a slider to the backyard, a barn door to the bathroom, walk in closet, private toilet and a double vanity. Two more generously sized bedrooms with a split bathroom make up this wing. The tiled hallway runs through the laundry and mud room to the garage access, and connects you to a second en suite bedroom w/ its own entry. The backyard sits creek side bordering the 68 acre Lafayette Community Park, with trails and creeks. Situated near BV Elem. d'town, BART/680/24.
Residential
Single Family Residence
1956
1 Story
--
0.27
Pending
13
2,408 Sq. Ft.
11,700 Sq. Ft.
Location
- Counter - Solid Surface, Counter - Stone, Dishwasher, Double Oven, Garbage Disposal, Gas Range\/Cooktop, Grill Built-in, Island, Microwave, Pantry, Range\/Oven Built-in, Refrigerator, Self-Cleaning Oven, Updated Kitchen
- 1
- Gas, Gas Starter, Living Room, Raised Hearth
- 4 Bedrooms, 3.5 Baths, Primary Bedrm Suite - 1, Primary Bedrm Suites - 2, Laundry Facility, Main Entry
- 220 Volt Outlet, Hookups Only, Laundry Room, Cabinets, Sink
- No Solar
- Solid Surface, Split Bath, Stall Shower, Updated Baths, Double Sinks, Stone, Walk-In Closet, Window
- Zoned, Room Air, ENERGY STAR Qualified Equipment
- Zoned, Other
- Dishwasher, Double Oven, Disposal, Gas Range, Grill Built-in, Microwave, Range, Refrigerator, Self Cleaning Oven, Tankless Water Heater, ENERGY STAR Qualified Appliances
- Hardwood, Hardwood Flrs Throughout, Tile, Engineered Wood
- Possible Pool Site, None
- 2
- Attached, Garage, Int Access From Garage, Enclosed, Electric Vehicle Charging Station(s), Garage Faces Front, Garage Door Opener
- Composition Shingles
- Raised, Concrete Perimeter, Earthquake Braced
- Farm House, Ranch
- Composition Shingles, Cement Siding, Siding - Other, Wood, Frame
- Cul-De-Sac, Level, Front Yard, Landscape Front, Pool Site, Private, Landscape Back
- Forest, Las Trampas Foothills, Trees\/Woods, Park
- Public, Water District, Meter Avail (Irrigation)
- 2270210094
Tom Stack
Coldwell Banker
Contra Costa
41091175
COE
Average List Price
$2,227,768
10%
Average Sale Price
$2,285,601
12%
Days on Market
45
20%
Homes Sold
55
8%
Median List Price
$1,895,000
6%
Median Sale Price
$2,050,000
9%
Sale/Price Ratio
103%
2%
Homes for Sale
51
71%
Nearby homes for sale

Bay East © 2025 . CCAR © 2025 . bridgeMLS © 2025 . Information Deemed Reliable But Not Guaranteed. This information is being provided by the Bay East MLS, or CCAR MLS, or bridgeMLS. The listings presented here may or may not be listed by the Broker/Agent operating this website. This information is intended for the personal use of consumers and may not be used for any purpose other than to identify prospective properties consumers may be interested in purchasing. Data last updated at 04/10/2025 11:13 PM.
Listing Information © 2025 Bay East, CCAR, bridgeMLS. All Rights Reserved.
MLS Search Powered by Home Junction.
Sunita Gurung Easterday, CALDRE 01975888, Realoq Inc., CALDRE 02221797, 877-798-2005, 2001 Clayton Road Suite 200, Concord, CA 94520









