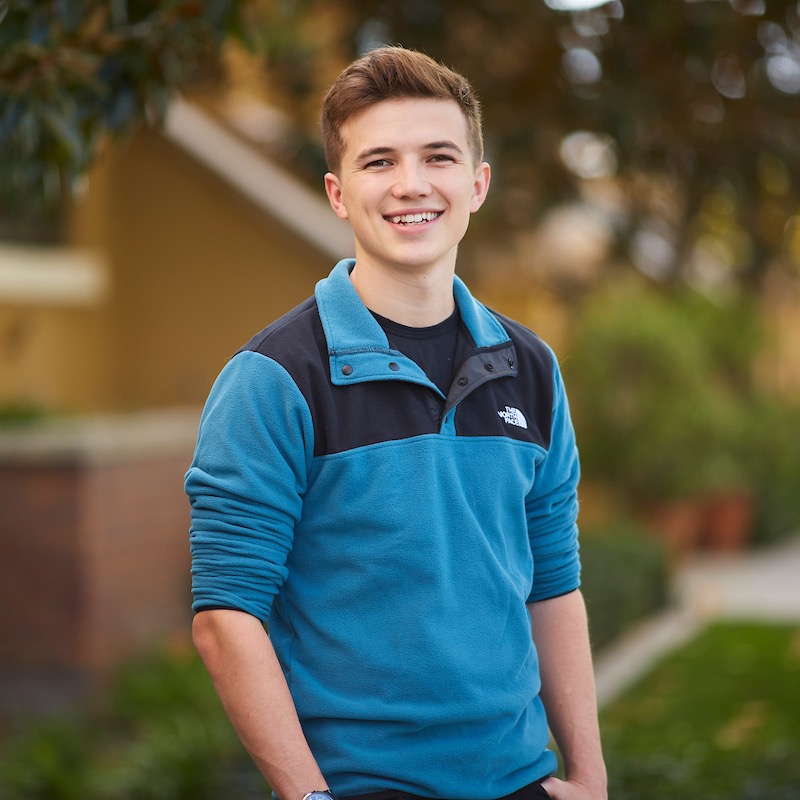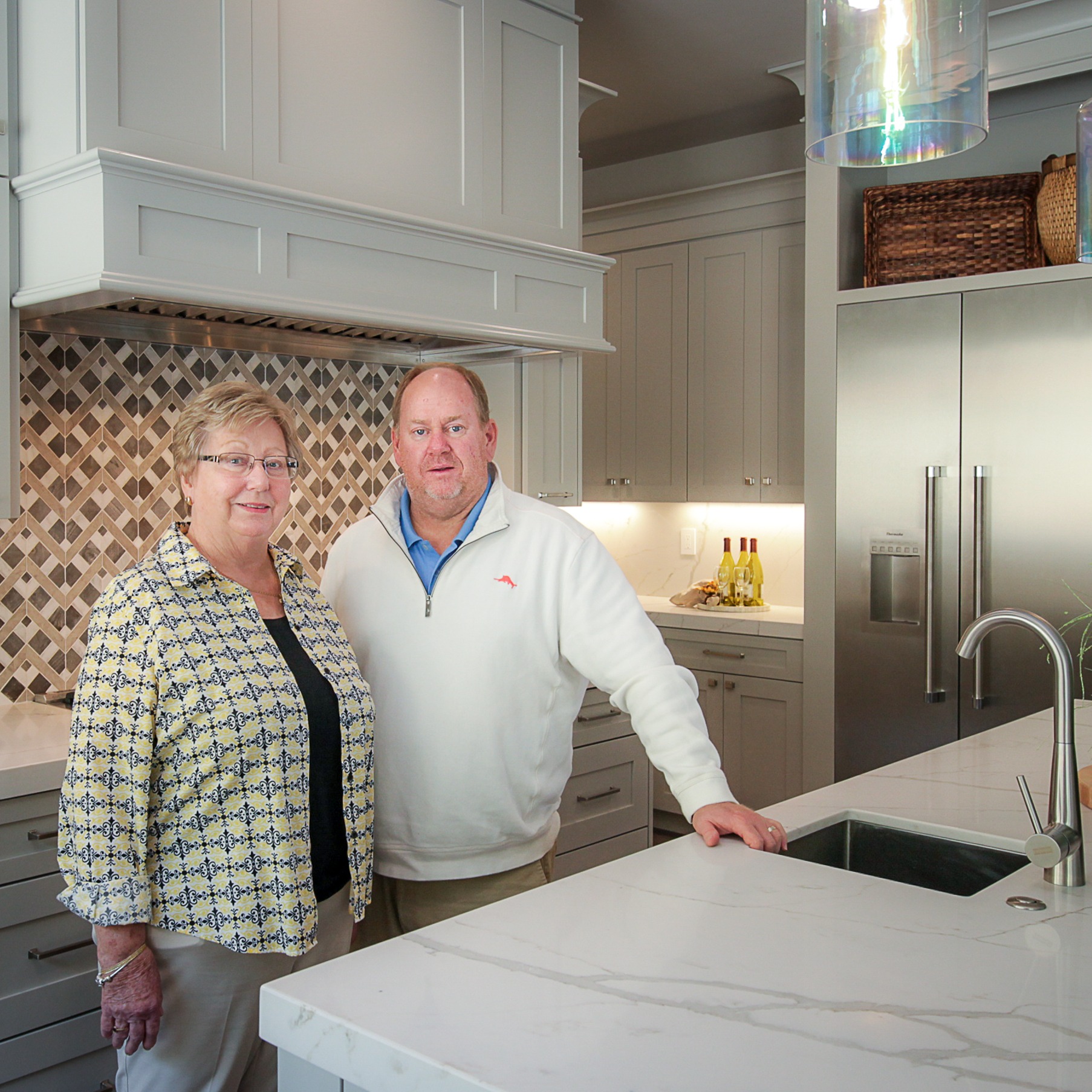Courtesy of Darrick Martin, Compass 925-900-8218
Built in 2018, this incredibly spacious 5BD 4.5BA home plus a 3 car garage spans 3848sf on .48A. Flawless floor plan includes an open kitchen & family room combo, formal dining room, primary ensuite w/ amazing views, & 4 additional bedrooms all w/ ensuite bathrooms. Spacious 5th bedroom easily transforms into a second family room or bonus space. Cook & entertain easily w/ a large island w/ seating, breakfast table, 6-burner Thermador range, wine fridge, & walk-in pantry. Watch the weather roll over the ridge & the fall colors come & go from the kitchen sink. Easy outdoor living features a California room, an outdoor fireplace & TV. Multiple entertaining spaces and flat grassy play area. Incredibly peaceful rear yard embraces nature & captures miles of views. Upgrades include smooth-textured walls, new interior paint, hardwood flooring in the downstairs bedroom, new light fixtures, & a Cristallo quartzite island. Endless storage throughout. Hylands Lafayette is a small development of 15 homes that feed into Lafayette Schools. This quiet & pristine neighborhood is conveniently located near DT Lafayette’s quaint shops & restaurants, Walnut Creek, HWY 24, & 680.
Built in 2018, this incredibly spacious 5BD 4.5BA home plus a 3 car garage spans 3848sf on .48A. Flawless floor plan includes an open kitchen & family room combo, formal dining room, primary ensuite w/ amazing views, & 4 additional bedrooms all w/ ensuite bathrooms. Spacious 5th bedroom easily transforms into a second family room or bonus space. Cook & entertain easily w/ a large island w/ seating, breakfast table, 6-burner Thermador range, wine fridge, & walk-in pantry. Watch the weather roll over the ridge & the fall colors come & go from the kitchen sink. Easy outdoor living features a California room, an outdoor fireplace & TV. Multiple entertaining spaces and flat grassy play area. Incredibly peaceful rear yard embraces nature & captures miles of views. Upgrades include smooth-textured walls, new interior paint, hardwood flooring in the downstairs bedroom, new light fixtures, & a Cristallo quartzite island. Endless storage throughout. Hylands Lafayette is a small development of 15 homes that feed into Lafayette Schools. This quiet & pristine neighborhood is conveniently located near DT Lafayette’s quaint shops & restaurants, Walnut Creek, HWY 24, & 680.
Residential
Single Family Residence
2018
2 Story
--
0.48
Active
5
3,848 Sq. Ft.
20,900 Sq. Ft.
Location
- NOT LISTED
- 925-206-2654
- Monthly
- $192
- Management Fee, Reserves
- Breakfast Nook, Counter - Stone, Dishwasher, Double Oven, Eat In Kitchen, Garbage Disposal, Gas Range\/Cooktop, Ice Maker Hookup, Island, Microwave, Pantry, Range\/Oven Built-in, Refrigerator, Updated Kitchen
- 2
- Family Room, Other
- 4 Bedrooms, 3.5 Baths, Primary Bedrm Suite - 1, Laundry Facility, Main Entry
- Dryer, Laundry Room, Washer
- No Solar
- Zoned
- Zoned
- Dishwasher, Double Oven, Disposal, Gas Range, Plumbed For Ice Maker, Microwave, Range, Refrigerator, Dryer, Washer, Gas Water Heater, Tankless Water Heater
- Hardwood, Tile, Carpet
- None
- 3
- Attached, Garage, Int Access From Garage, Off Street, Side Yard Access, Garage Door Opener
- Cement
- Craftsman
- Stucco, Cement Siding, Siding - Stone, Frame
- Other
- Premium Lot, Front Yard, Landscape Front, Landscape Back, Landscape Misc
- Hills
- 1664200043
Darrick Martin
Compass
Contra Costa
41091875
COE
Nearby homes for sale

Bay East © 2025 . CCAR © 2025 . bridgeMLS © 2025 . Information Deemed Reliable But Not Guaranteed. This information is being provided by the Bay East MLS, or CCAR MLS, or bridgeMLS. The listings presented here may or may not be listed by the Broker/Agent operating this website. This information is intended for the personal use of consumers and may not be used for any purpose other than to identify prospective properties consumers may be interested in purchasing. Data last updated at 04/08/2025 04:10 PM.
Listing Information © 2025 Bay East, CCAR, bridgeMLS. All Rights Reserved.
MLS Search Powered by Home Junction.
Sunita Gurung Easterday, CALDRE 01975888, Realoq Inc., CALDRE 02221797, 877-798-2005, 2001 Clayton Road Suite 200, Concord, CA 94520









