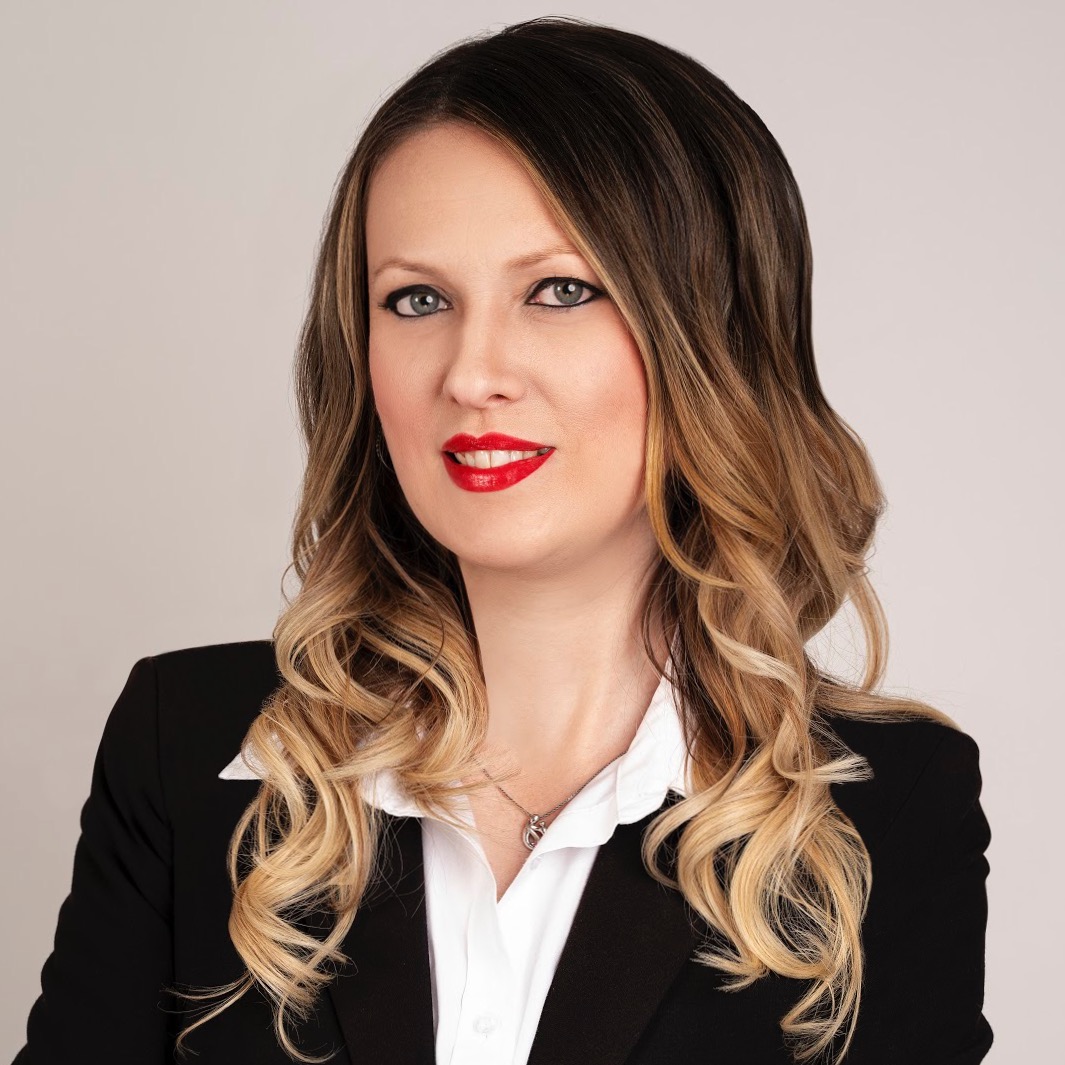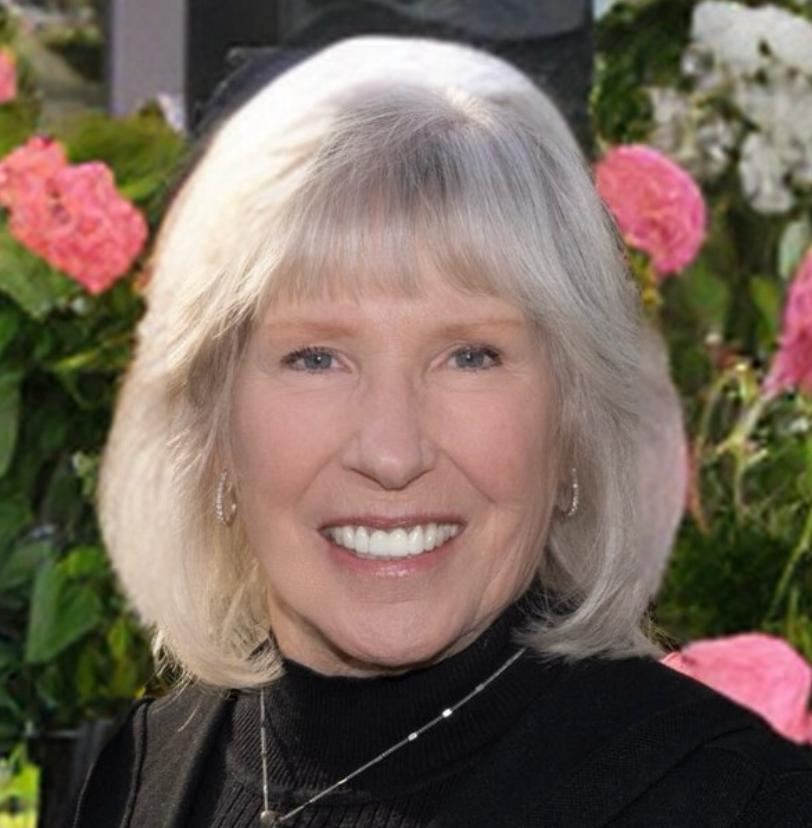Open: 04/05 - 12:00pm to 4:00pm
Open: 04/05 - 12:00pm to 4:00pm
Open: 04/05 - 12:00pm to 4:00pm
Courtesy of Gretchen Pearson, BHHS Drysdale Properties 925-640-0590
OPEN HOUSE - Saturday 12-4PM! This stunning east-facing home offers five spacious bedrooms plus a versatile den, perfect for work or relaxation. The 3.5 beautifully updated bathrooms exude elegance and modern style. A chef’s dream, the gourmet kitchen is outfitted with high-end designer appliances. The expansive wall-to-wall window seamlessly connects indoor living to your ultra-private 18,000 sq. ft. backyard oasis. Enjoy resort-style amenities, including a sparkling pool and hot tub, a rejuvenating sauna, a cozy firepit, and a premium outside and inside sound system—ideal for entertaining or unwinding. Security system with cameras around the property. A spacious four-car garage provides ample storage, while top-rated San Ramon schools, scenic parks, and picturesque trails complete this exceptional home.
OPEN HOUSE - Saturday 12-4PM! This stunning east-facing home offers five spacious bedrooms plus a versatile den, perfect for work or relaxation. The 3.5 beautifully updated bathrooms exude elegance and modern style. A chef’s dream, the gourmet kitchen is outfitted with high-end designer appliances. The expansive wall-to-wall window seamlessly connects indoor living to your ultra-private 18,000 sq. ft. backyard oasis. Enjoy resort-style amenities, including a sparkling pool and hot tub, a rejuvenating sauna, a cozy firepit, and a premium outside and inside sound system—ideal for entertaining or unwinding. Security system with cameras around the property. A spacious four-car garage provides ample storage, while top-rated San Ramon schools, scenic parks, and picturesque trails complete this exceptional home.
Residential
Single Family Residence
1997
2 Story
--
0.42
Active
9
3,571 Sq. Ft.
18,295 Sq. Ft.
Location
- BENT CREEK
- 925-640-0590
- Annually
- $18
- Management Fee
- 220 Volt Outlet, Breakfast Bar, Counter - Stone, Double Oven, Garbage Disposal, Gas Range\/Cooktop, Grill Built-in, Ice Maker Hookup, Island, Microwave, Refrigerator, Self-Cleaning Oven, Trash Compactor, Updated Kitchen, Wet Bar
- 3
- Family Room, Gas, Gas Starter, Living Room, Master Bedroom
- 1 Bedroom, 1.5 Baths, Laundry Facility, Main Entry
- 3 Bedrooms, Primary Bedrm Suite - 1
- 220 Volt Outlet, Dryer, Gas Dryer Hookup, Laundry Room, Washer
- 220 Volts in Kitchen
- Stall Shower, Updated Baths
- Ceiling Fan(s), Zoned
- Zoned
- Double Oven, Disposal, Gas Range, Grill Built-in, Plumbed For Ice Maker, Microwave, Refrigerator, Self Cleaning Oven, Trash Compactor, Dryer, Washer, Gas Water Heater
- Tile, Carpet
- Gas Heat, Gunite, In Ground, Pool Sweep, Solar Heat, Other, Solar Pool Owned
- 4
- Attached, Int Access From Garage, Other
- Tile
- Slab
- Contemporary
- Stucco
- Other
- Court, Premium Lot
- Greenbelt, Hills, Mt Diablo
- Public
- 2100210257
Gretchen Pearson
BHHS Drysdale Properties
Contra Costa
41090836
COE
Saturday, April 05
12:00 PM - 4:00 PM
Average List Price
$1,929,157
19%
Average Sale Price
$1,935,826
19%
Days on Market
44
28%
Homes Sold
42
22%
Median List Price
$1,998,888
23%
Median Sale Price
$2,000,000
25%
Sale/Price Ratio
100%
0%
Homes for Sale
51
85%
Nearby homes for sale

Bay East © 2025 . CCAR © 2025 . bridgeMLS © 2025 . Information Deemed Reliable But Not Guaranteed. This information is being provided by the Bay East MLS, or CCAR MLS, or bridgeMLS. The listings presented here may or may not be listed by the Broker/Agent operating this website. This information is intended for the personal use of consumers and may not be used for any purpose other than to identify prospective properties consumers may be interested in purchasing. Data last updated at 04/05/2025 12:13 AM.
Listing Information © 2025 Bay East, CCAR, bridgeMLS. All Rights Reserved.
MLS Search Powered by Home Junction.
Sunita Gurung Easterday, CALDRE 01975888, Realoq Inc., CALDRE 02221797, 877-798-2005, 2001 Clayton Road Suite 200, Concord, CA 94520









