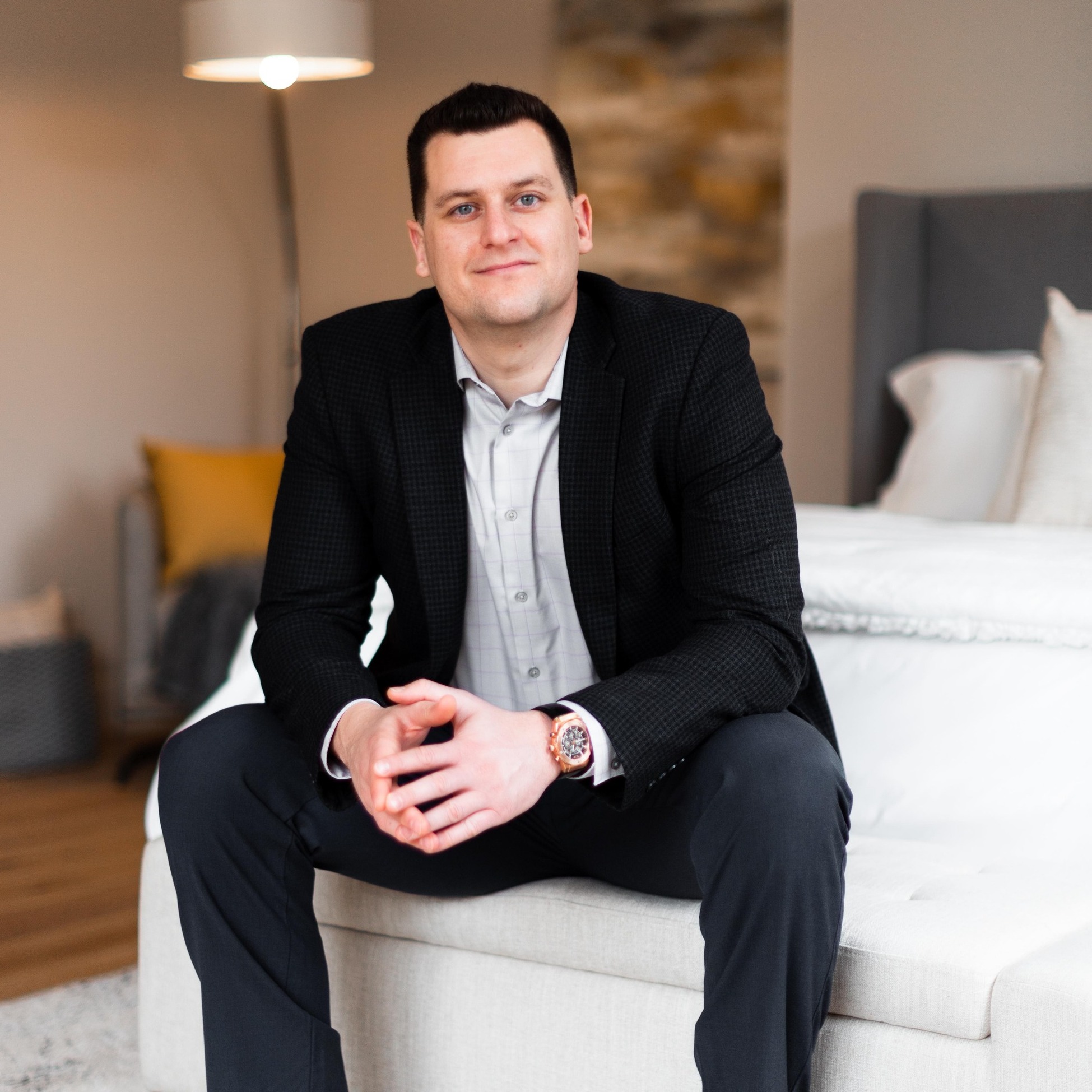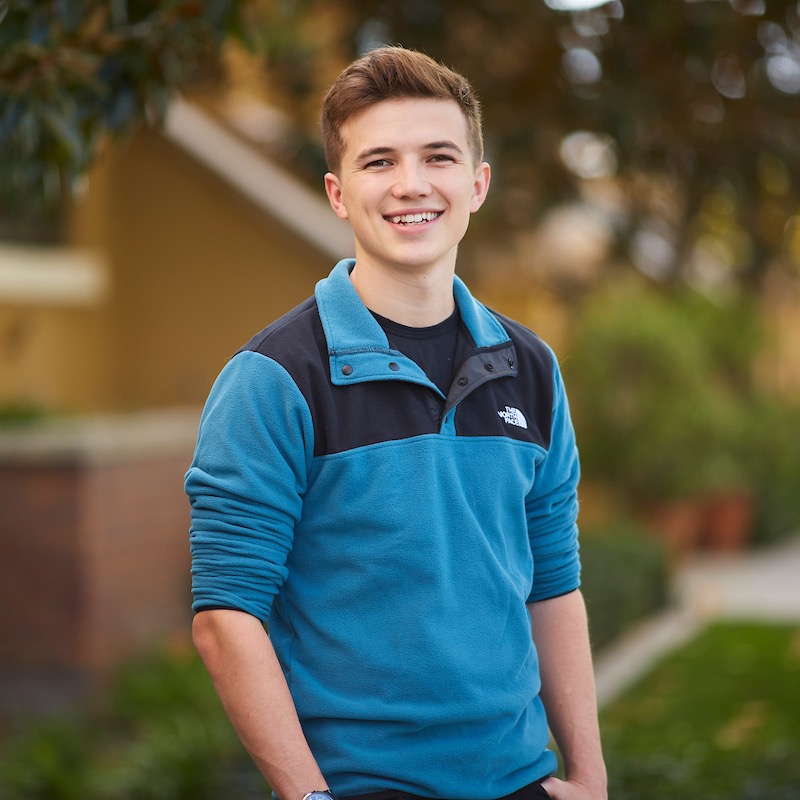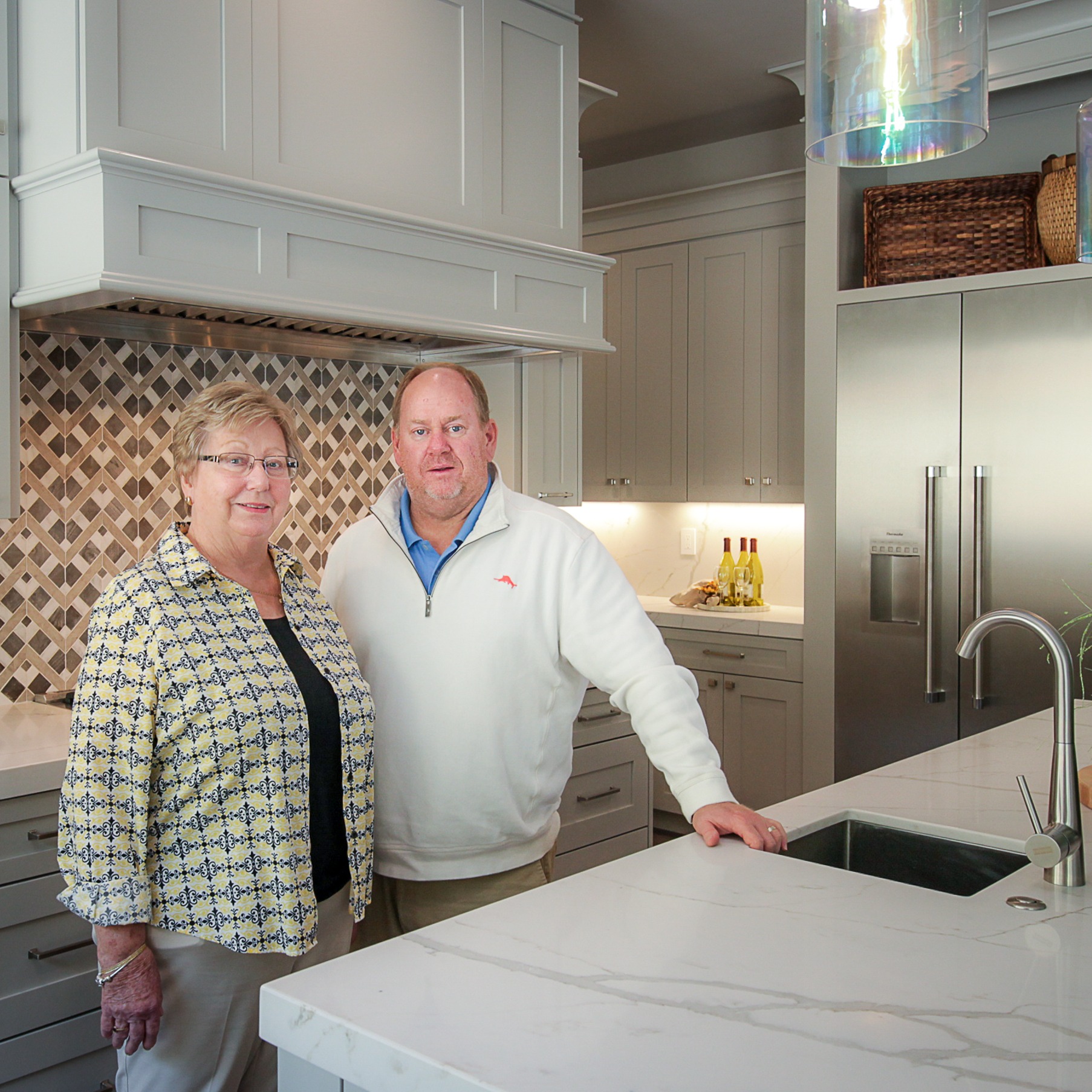Courtesy of Manjit Hundle, Better Homes and Gardens RP 925-216-2283
Pride of ownership! Stunning updated Canyon Crest Home with designer touches thruout from lighting to flooring and everything in between. Vaulted ceilings & open floorplan, 1 bedrm/1 bath downstairs, RH inspired Kitchen w/customised cabinets, quartz counters/marble backsplash & farmhouse sink. Plantation shutters thruout, Newer windows, Entry & back doors, European white oak hardwd floors downstair. Raised floor in Livingroom to eliminate sunken floor upon entry. Fireplaces w/Cast Stone Mantels, marble surround, Board & Batten up to ceiling. Not to forget updated baths. Entertainers yard with new landscaping including retaining walls, paver patio/side yards, pergola, lawn, french drains, shed & custom lighting with room for pool or sports pad, 3 car garage with epoxy flrs, builtin cabinets, workbench, & pulldown stairs to extra storage area, newer HVAC/water heater, the list goes on. Conveniently located minutes from I680, Shopping, Restaurants, Trails, San Ramon Regional Medical Center/Kaiser and top-rated SRVUSD schools. A must see to appreciate!
Pride of ownership! Stunning updated Canyon Crest Home with designer touches thruout from lighting to flooring and everything in between. Vaulted ceilings & open floorplan, 1 bedrm/1 bath downstairs, RH inspired Kitchen w/customised cabinets, quartz counters/marble backsplash & farmhouse sink. Plantation shutters thruout, Newer windows, Entry & back doors, European white oak hardwd floors downstair. Raised floor in Livingroom to eliminate sunken floor upon entry. Fireplaces w/Cast Stone Mantels, marble surround, Board & Batten up to ceiling. Not to forget updated baths. Entertainers yard with new landscaping including retaining walls, paver patio/side yards, pergola, lawn, french drains, shed & custom lighting with room for pool or sports pad, 3 car garage with epoxy flrs, builtin cabinets, workbench, & pulldown stairs to extra storage area, newer HVAC/water heater, the list goes on. Conveniently located minutes from I680, Shopping, Restaurants, Trails, San Ramon Regional Medical Center/Kaiser and top-rated SRVUSD schools. A must see to appreciate!
Residential
Single Family Residence
1988
2 Story
--
0.18
Pending
10
2,758 Sq. Ft.
8,000 Sq. Ft.
Location
- CANYON CREST
- 925-901-0225
- Monthly
- $45
- Common Area Maint, Management Fee, Reserves
- Breakfast Nook, Counter - Solid Surface, Dishwasher, Eat In Kitchen, Gas Range\/Cooktop, Microwave, Oven Built-in, Updated Kitchen
- 2
- Family Room, Gas Starter, Living Room, Wood Burning
- 1 Bedroom, 1 Bath, Laundry Facility, No Steps to Entry, Main Entry
- 2 Bedrooms, 1 Bath, Primary Bedrm Suite - 1
- Hookups Only, Laundry Room, Cabinets
- No Solar
- Solid Surface, Stall Shower, Tub, Double Sinks
- Ceiling Fan(s), Central Air
- Forced Air
- Dishwasher, Gas Range, Microwave, Oven
- Tile, Carpet, Engineered Wood
- None
- 3
- Attached, Int Access From Garage, Side Yard Access, Workshop in Garage, Garage Door Opener
- Composition Shingles
- Slab
- Craftsman
- Brick, Stucco, Wood Siding
- Greenbelt
- Cul-De-Sac, Level, Regular, Landscape Front, Paved, Pool Site, Landscape Back
- Greenbelt, Hills
- Public
- 2170810531
Manjit Hundle
Better Homes and Gardens RP
Contra Costa
41090055
COE, Negotiable, Other
Average List Price
$1,951,619
20%
Average Sale Price
$1,959,156
20%
Days on Market
43
26%
Homes Sold
43
19%
Median List Price
$2,000,000
23%
Median Sale Price
$2,050,000
27%
Sale/Price Ratio
100%
0%
Homes for Sale
52
85%
Nearby homes for sale

Bay East © 2025 . CCAR © 2025 . bridgeMLS © 2025 . Information Deemed Reliable But Not Guaranteed. This information is being provided by the Bay East MLS, or CCAR MLS, or bridgeMLS. The listings presented here may or may not be listed by the Broker/Agent operating this website. This information is intended for the personal use of consumers and may not be used for any purpose other than to identify prospective properties consumers may be interested in purchasing. Data last updated at 04/05/2025 09:19 AM.
Listing Information © 2025 Bay East, CCAR, bridgeMLS. All Rights Reserved.
MLS Search Powered by Home Junction.
Sunita Gurung Easterday, CALDRE 01975888, Realoq Inc., CALDRE 02221797, 877-798-2005, 2001 Clayton Road Suite 200, Concord, CA 94520










