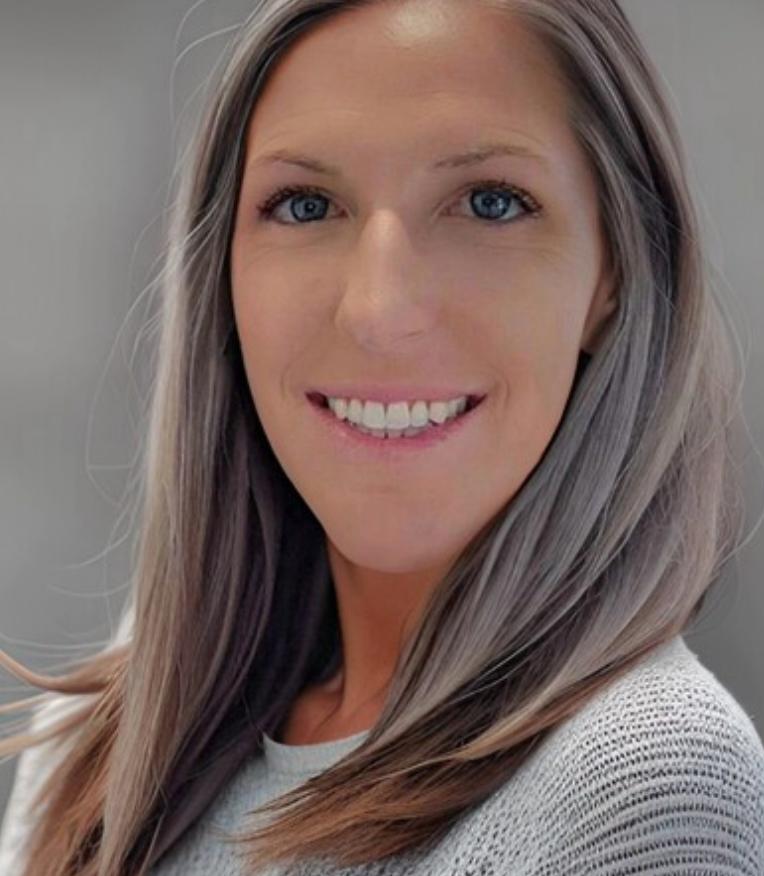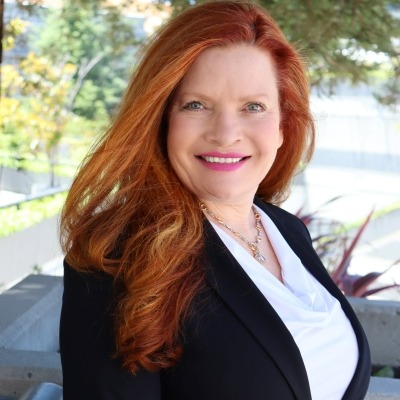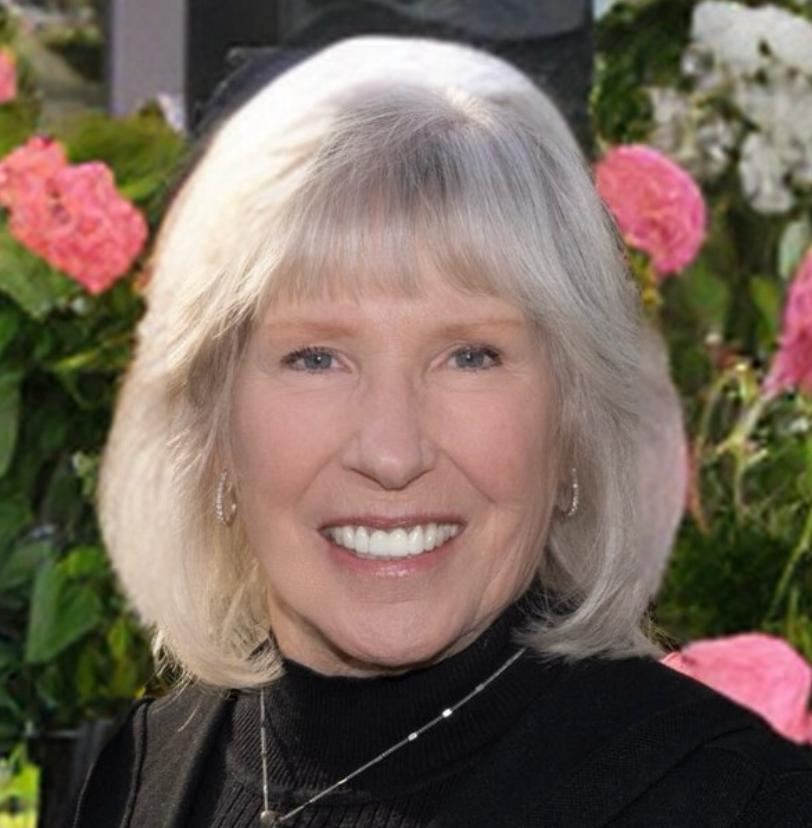Courtesy of Jamie Connors, Dudum Real Estate Group Inc. 925-956-9654
Welcome to the epitome of luxury living. Featuring 5 bedrooms, 3.5 bathrooms, & ±3,747 sqft of beautifully appointed living space on an ±8,688 sqft lot. As you enter, you’ll be greeted by exquisite interior details such as wooden shutters, crown molding, wainscoting, & formal living/ dining rooms. The spacious family room offers a cozy gas fireplace & custom built-in cabinetry, excellent for entertaining. The gourmet kitchen is a chef’s dream w/ Quartz countertops, a designer-style backsplash, glass panel inserts w/lighting, a pot filler, SS appliances, & a large island w/countertop seating. Adjacent to the kitchen is a tech center & a bright breakfast nook that overlooks the lush backyard. The main floor also features a junior suite w/a private bath, ideal for guests. Upstairs, the luxurious primary suite boasts a spa-like en-suite bath, a custom walk-in closet, and a convenient second-floor laundry. Outside, enjoy a beautifully landscaped backyard w/a semi-covered patio, built-in BBQ, & stamped concrete. The home includes a 4-car tandem garage & a portico w/ ample parking & storage space. Top-rated schools, parks, & scenic trails nearby, this Magnolia Park residence offers the ultimate in suburban living. Don't miss your chance to make this beauty yours!
Welcome to the epitome of luxury living. Featuring 5 bedrooms, 3.5 bathrooms, & ±3,747 sqft of beautifully appointed living space on an ±8,688 sqft lot. As you enter, you’ll be greeted by exquisite interior details such as wooden shutters, crown molding, wainscoting, & formal living/ dining rooms. The spacious family room offers a cozy gas fireplace & custom built-in cabinetry, excellent for entertaining. The gourmet kitchen is a chef’s dream w/ Quartz countertops, a designer-style backsplash, glass panel inserts w/lighting, a pot filler, SS appliances, & a large island w/countertop seating. Adjacent to the kitchen is a tech center & a bright breakfast nook that overlooks the lush backyard. The main floor also features a junior suite w/a private bath, ideal for guests. Upstairs, the luxurious primary suite boasts a spa-like en-suite bath, a custom walk-in closet, and a convenient second-floor laundry. Outside, enjoy a beautifully landscaped backyard w/a semi-covered patio, built-in BBQ, & stamped concrete. The home includes a 4-car tandem garage & a portico w/ ample parking & storage space. Top-rated schools, parks, & scenic trails nearby, this Magnolia Park residence offers the ultimate in suburban living. Don't miss your chance to make this beauty yours!
Residential
Single Family Residence
2008
2 Story
--
0.2
Active Under Contract
35
3,747 Sq. Ft.
8,688 Sq. Ft.
Location
- Breakfast Nook, Counter - Stone, Dishwasher, Eat In Kitchen, Garbage Disposal, Gas Range\/Cooktop, Island, Microwave, Pantry, Updated Kitchen
- 1
- Family Room
- 1 Bedroom, 1.5 Baths, Main Entry
- 3 Bedrooms, 2 Baths, Primary Bedrm Suite - 1, Laundry Facility
- Laundry Room, Upper Level
- No Solar
- Stall Shower, Sunken Tub, Tile, Updated Baths, Double Sinks, Walk-In Closet, Window
- Zoned
- Zoned
- Dishwasher, Disposal, Gas Range, Microwave
- Tile, Carpet
- None
- 4
- Attached, Garage Door Opener
- Tile
- Traditional
- Stucco
- Corner Lot
- Public
- 0345000129
Jamie Connors
Dudum Real Estate Group Inc.
Contra Costa
41088386
COE
Average List Price
$713,363
2%
Average Sale Price
$715,449
1%
Days on Market
61
15%
Homes Sold
68
6%
Median List Price
$675,000
2%
Median Sale Price
$671,000
1%
Sale/Price Ratio
100%
0%
Homes for Sale
52
18%
Nearby homes for sale

Bay East © 2025 . CCAR © 2025 . bridgeMLS © 2025 . Information Deemed Reliable But Not Guaranteed. This information is being provided by the Bay East MLS, or CCAR MLS, or bridgeMLS. The listings presented here may or may not be listed by the Broker/Agent operating this website. This information is intended for the personal use of consumers and may not be used for any purpose other than to identify prospective properties consumers may be interested in purchasing. Data last updated at 04/11/2025 12:13 AM.
Listing Information © 2025 Bay East, CCAR, bridgeMLS. All Rights Reserved.
MLS Search Powered by Home Junction.
Sunita Gurung Easterday, CALDRE 01975888, Realoq Inc., CALDRE 02221797, 877-798-2005, 2001 Clayton Road Suite 200, Concord, CA 94520










