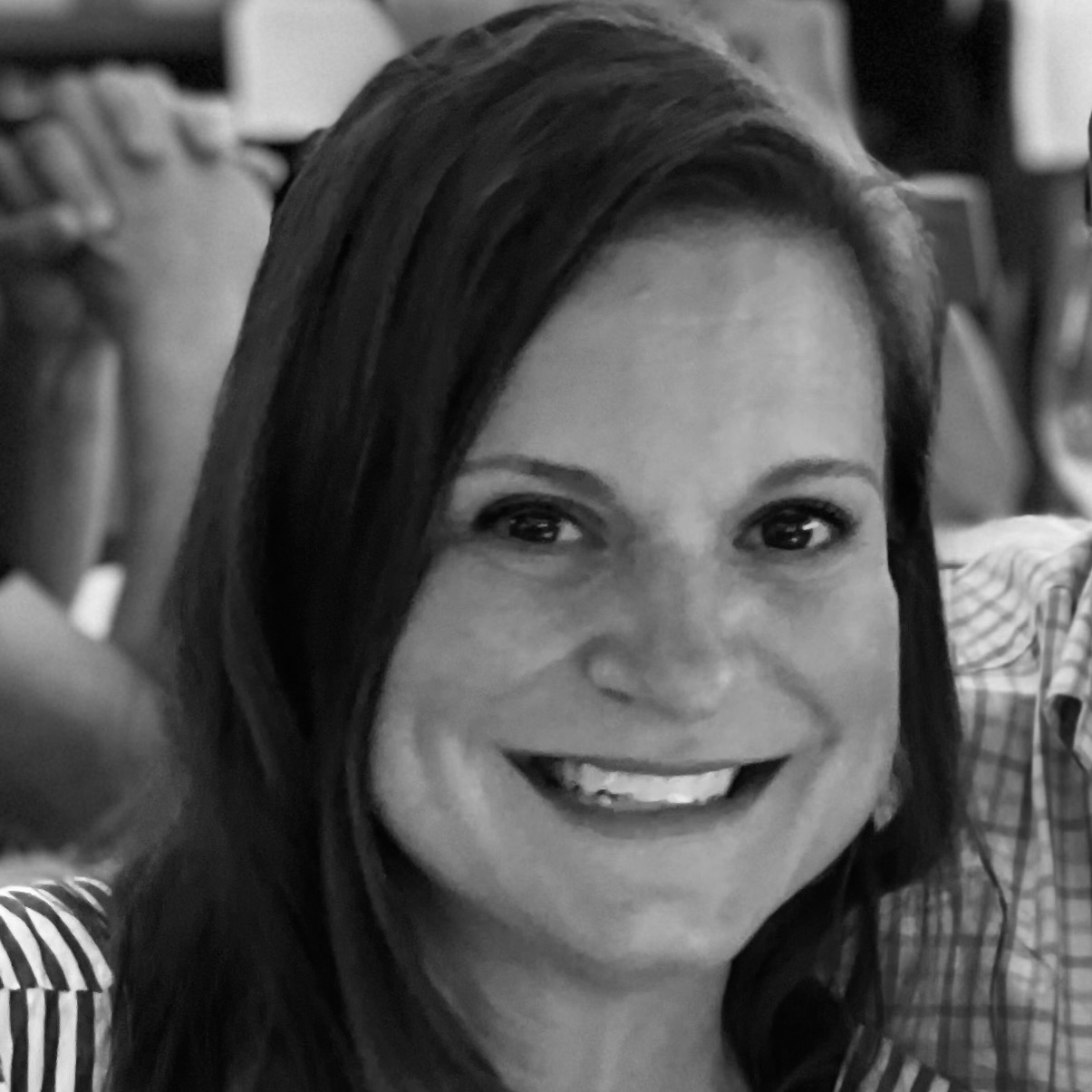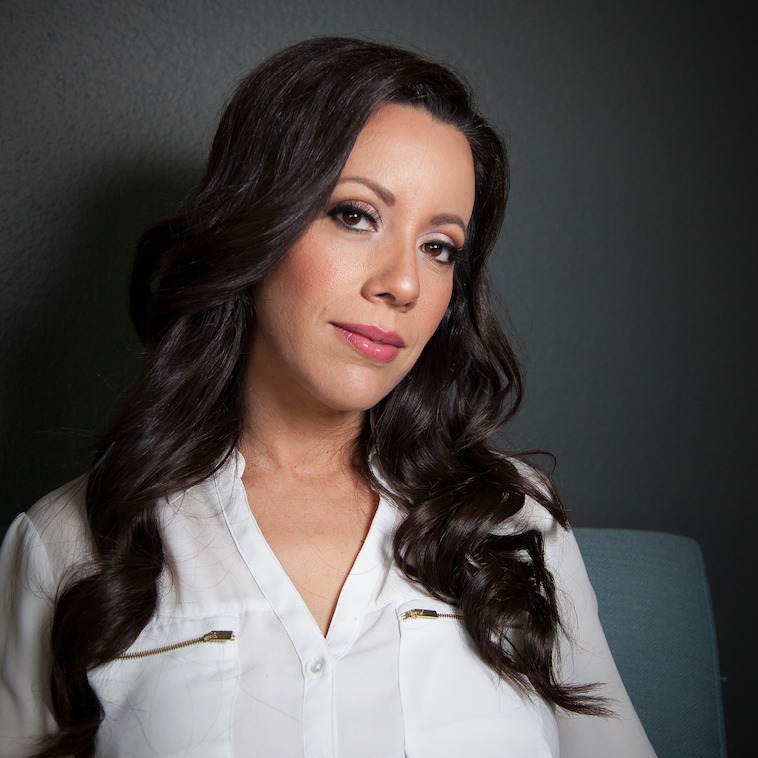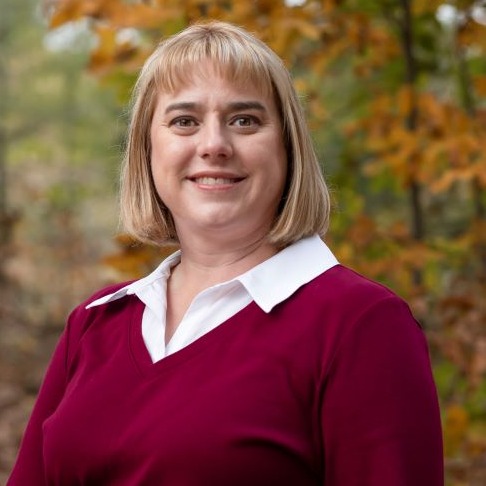Courtesy of Cottingham Chalk.
Minutes from SouthPark, this amazing brick home offers a fantastic open floorplan designed for both comfort and entertaining. The living room, dining room, and spacious family room seamlessly flow into an incredible screened porch with Easy Breeze type windows and beverage center, allowing for year-round enjoyment by the cozy gas fireplace. The main-level primary suite is a retreat, featuring a luxurious ensuite bath with dual vanities, an oversized shower, a garden tub, heated floors and a large walk-in closet. The updated kitchen boasts granite countertops, stainless steel appliances including wine fridge and icemaker, painted cabinets, opening to a charming breakfast nook with a bay window. Upstairs, you’ll find three additional bedrooms, two full baths, and a fabulous bonus room perfect for work or play. Step outside to your private outdoor oasis—professionally landscaped with an in-ground pool, hot tub, firepit, and a gazebo ideal for casual dining. This home truly has it all!
Minutes from SouthPark, this amazing brick home offers a fantastic open floorplan designed for both comfort and entertaining. The living room, dining room, and spacious family room seamlessly flow into an incredible screened porch with Easy Breeze type windows and beverage center, allowing for year-round enjoyment by the cozy gas fireplace. The main-level primary suite is a retreat, featuring a luxurious ensuite bath with dual vanities, an oversized shower, a garden tub, heated floors and a large walk-in closet. The updated kitchen boasts granite countertops, stainless steel appliances including wine fridge and icemaker, painted cabinets, opening to a charming breakfast nook with a bay window. Upstairs, you’ll find three additional bedrooms, two full baths, and a fabulous bonus room perfect for work or play. Step outside to your private outdoor oasis—professionally landscaped with an in-ground pool, hot tub, firepit, and a gazebo ideal for casual dining. This home truly has it all!
Residential
Single Family Residence
1993
Two
--
0.46
Pending
8
-- Sq. Ft.
20,037 Sq. Ft.
Location
- McAlpine Forest HOA
- Annually
- $300
- Yes
- Fire Pit, Great Room, Porch
- Attic Other, Attic Stairs Fixed, Attic Walk In, Cable Prewire, Drop Zone, Garden Tub, Open Floorplan, Pantry, Walk-In Closet(s)
- Laundry Room
- Central Air
- Natural Gas
- Bar Fridge, Dishwasher, Disposal, Double Oven, Gas Cooktop, Ice Maker, Microwave, Self Cleaning Oven, Wine Refrigerator
- Carpet, Tile, Wood
- Fire Pit, Hot Tub, In-Ground Irrigation, Other - See Remarks
- 2
- Attached Garage, Garage Faces Side
- Shingle
- Crawl Space
- Traditional
- Brick Partial, Hardboard Siding
- Level, Private, Wooded
- City
- 211-611-07
Rebecca McGrath
Cottingham Chalk
Mecklenburg
4228136
Average List Price
$1,065,100
31%
Average Sale Price
$1,050,844
31%
Days on Market
45
20%
Homes Sold
124
11%
Median List Price
$725,000
16%
Median Sale Price
$715,500
17%
Sale/Price Ratio
99%
2%
Homes for Sale
132
18%
Nearby homes for sale

Based on information submitted to the MLS GRID as of 04/08/2025 11:43 PM. All data is obtained from various sources and may not have been verified by broker or MLS GRID. Supplied Open House Information is subject to change without notice. All information should be independently reviewed and verified for accuracy. Properties may or may not be listed by the office/agent presenting the information. Some IDX listings have been excluded from this website.
Listings courtesy of © 2025 Canopy MLS as distributed by MLS GRID
MLS Search Powered by Home Junction.









