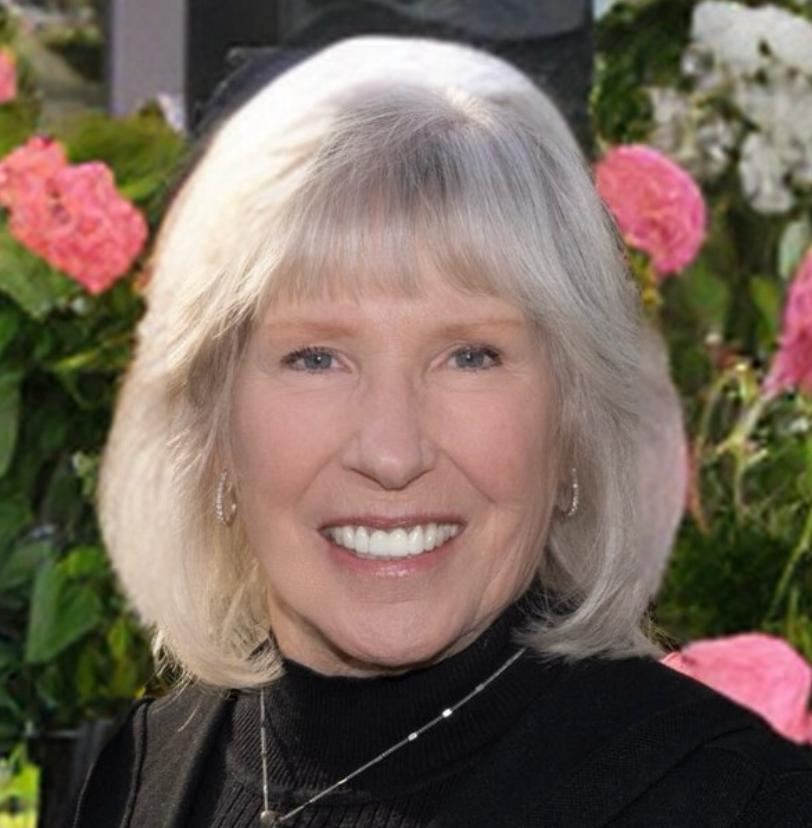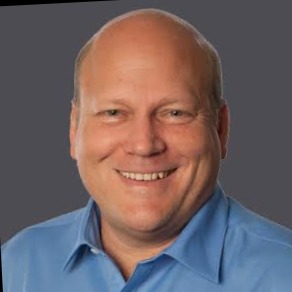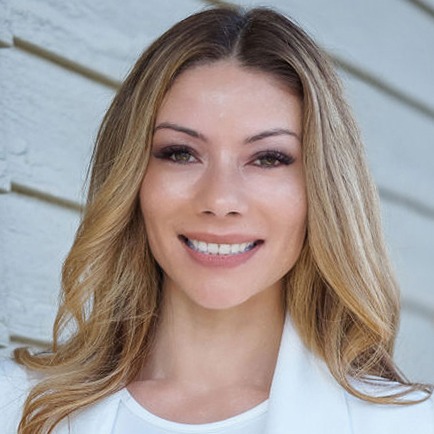Open: 04/06 - 2:00pm to 4:00pm
Open: 04/06 - 2:00pm to 4:00pm
Open: 04/06 - 2:00pm to 4:00pm
Courtesy of Terri Walker, Coldwell Banker 510-282-4420
OPEN SUN 2-4. Stunning remodeled one-story home in Sleepy Hollow blends classic charm with modern upgrades & features lush, professionally landscaped gardens. The inviting living room boasts tall ceilings, a decorative fireplace, hardwood floors, built-ins & transom windows. Sliding doors open to a front deck with sweeping Berkeley Hills views. The great room connects the dining, family, & kitchen areas with backyard access. The chef's kitchen includes quartz countertops, custom cabinetry, an island with a Wolf cooktop, GE Profile wall ovens, a Bosch dishwasher, & a Sub-Zero refrigerator. 2 bedrooms share a remodeled bath & a 3rd has an en suite bath. The laundry closet has built-in cabinetry & a new LG washer/dryer. The private primary suite offers a sitting area, built-in closets, peaceful backyard views, & an upgraded stone bathroom with dual sinks, shower, & heated floors. The front yard features a stunning, drought-tolerant garden with a fountain, a redwood deck lined with lemon trees & a flagstone patio. The backyard boasts sunny patios, raised garden beds, mature trees, & an upper terrace. A detached 2-car garage includes built-in storage. Enjoy the Orinda lifestyle: swim & tennis clubs, scenic hiking trails, a farmer’s market, a vibrant downtown, & easy access to SF.
OPEN SUN 2-4. Stunning remodeled one-story home in Sleepy Hollow blends classic charm with modern upgrades & features lush, professionally landscaped gardens. The inviting living room boasts tall ceilings, a decorative fireplace, hardwood floors, built-ins & transom windows. Sliding doors open to a front deck with sweeping Berkeley Hills views. The great room connects the dining, family, & kitchen areas with backyard access. The chef's kitchen includes quartz countertops, custom cabinetry, an island with a Wolf cooktop, GE Profile wall ovens, a Bosch dishwasher, & a Sub-Zero refrigerator. 2 bedrooms share a remodeled bath & a 3rd has an en suite bath. The laundry closet has built-in cabinetry & a new LG washer/dryer. The private primary suite offers a sitting area, built-in closets, peaceful backyard views, & an upgraded stone bathroom with dual sinks, shower, & heated floors. The front yard features a stunning, drought-tolerant garden with a fountain, a redwood deck lined with lemon trees & a flagstone patio. The backyard boasts sunny patios, raised garden beds, mature trees, & an upper terrace. A detached 2-car garage includes built-in storage. Enjoy the Orinda lifestyle: swim & tennis clubs, scenic hiking trails, a farmer’s market, a vibrant downtown, & easy access to SF.
Residential
Single Family Residence
1951
1 Story
--
0.7
Active
2
2,439 Sq. Ft.
30,500 Sq. Ft.
Location
- Dishwasher, Gas Range\/Cooktop, Island, Oven Built-in
- 1
- Decorative
- 4 Bedrooms, 3 Baths, Main Entry
- Laundry Closet
- No Solar
- Central Air
- Forced Air
- Dishwasher, Gas Range, Oven
- Hardwood, Tile
- None
- 2
- Detached
- Composition Shingles
- Custom
- Lap Siding
- Level, Sloped Up
- Public
- 2661100038
Terri Walker
Coldwell Banker
Contra Costa
41091648
COE
Sunday, April 06
2:00 PM - 4:00 PM
Average List Price
$2,346,222
5%
Average Sale Price
$2,423,037
9%
Days on Market
41
0%
Homes Sold
36
25%
Median List Price
$1,975,000
14%
Median Sale Price
$2,100,000
15%
Sale/Price Ratio
103%
5%
Homes for Sale
48
86%
Nearby homes for sale

Bay East © 2025 . CCAR © 2025 . bridgeMLS © 2025 . Information Deemed Reliable But Not Guaranteed. This information is being provided by the Bay East MLS, or CCAR MLS, or bridgeMLS. The listings presented here may or may not be listed by the Broker/Agent operating this website. This information is intended for the personal use of consumers and may not be used for any purpose other than to identify prospective properties consumers may be interested in purchasing. Data last updated at 04/06/2025 10:12 PM.
Listing Information © 2025 Bay East, CCAR, bridgeMLS. All Rights Reserved.
MLS Search Powered by Home Junction.
Sunita Gurung Easterday, CALDRE 01975888, Realoq Inc., CALDRE 02221797, 877-798-2005, 2001 Clayton Road Suite 200, Concord, CA 94520










