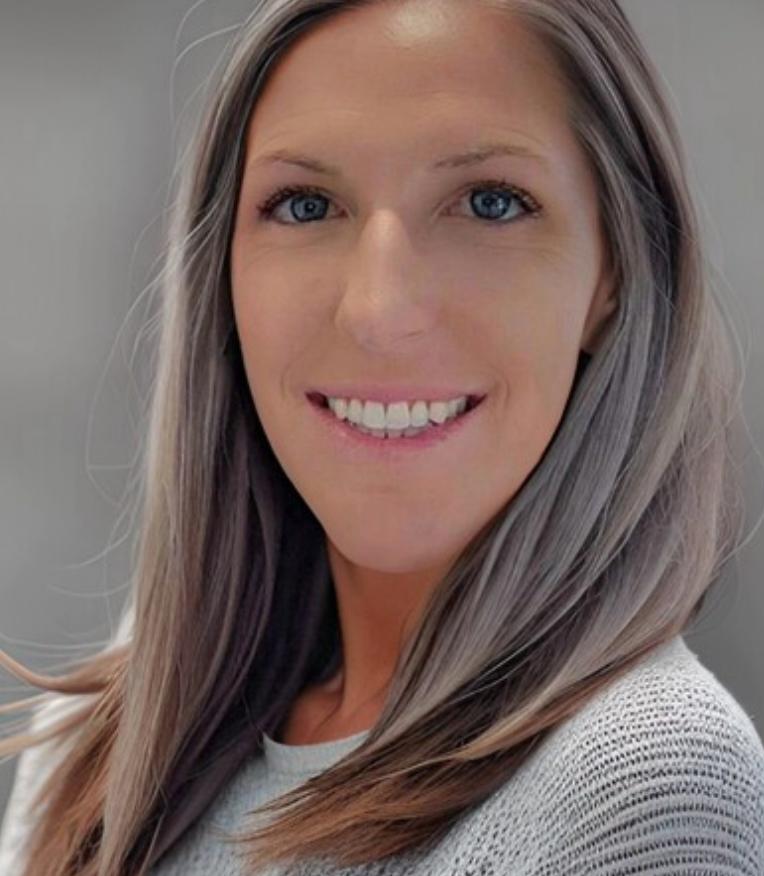Courtesy of Kyra Quon, Golden Gate Sothebys Intl Rlty 510-917-0970
This Glenview 2-story beauty is an exquisitely remodeled contemporary Craftsman. A keeper, in the coveted upper Glenview, just a stroll from Park Blvd cafes. This home has spacious bright rooms throughout, with high ceilings, refinished wood floors, and original details. The ample living room, w refinished fireplace, looks out to the front porch and garden, tucked behind a gabion stone wall. A pocket door joins to the dining room, for open entertaining. Beyond the dining room is a cozy sun room, for the perfect office retreat.The huge chef's kitchen features a custom butcher block island, a 36 Signature Pro stove, and cabinets galore. Sliding glass doors open to the large deck, for an indoor-outdoor feel. Beyond the deck lies the garden, with grass, and flowerboxes for your veggies. The generous 3 bedrooms, and 2 spa-like full baths, sit upstairs, with bay, hills and garden views. The lux primary suite, with full bath, has a walk-in closet +, and a private balcony. For more space, finished stairs lead to the usable attic, for storage and potential room to grow. Laundry is in the finished basement, with plenty of storage. New electric, new roof, new furnace, tankless H20, SL compliant.
This Glenview 2-story beauty is an exquisitely remodeled contemporary Craftsman. A keeper, in the coveted upper Glenview, just a stroll from Park Blvd cafes. This home has spacious bright rooms throughout, with high ceilings, refinished wood floors, and original details. The ample living room, w refinished fireplace, looks out to the front porch and garden, tucked behind a gabion stone wall. A pocket door joins to the dining room, for open entertaining. Beyond the dining room is a cozy sun room, for the perfect office retreat.The huge chef's kitchen features a custom butcher block island, a 36 Signature Pro stove, and cabinets galore. Sliding glass doors open to the large deck, for an indoor-outdoor feel. Beyond the deck lies the garden, with grass, and flowerboxes for your veggies. The generous 3 bedrooms, and 2 spa-like full baths, sit upstairs, with bay, hills and garden views. The lux primary suite, with full bath, has a walk-in closet +, and a private balcony. For more space, finished stairs lead to the usable attic, for storage and potential room to grow. Laundry is in the finished basement, with plenty of storage. New electric, new roof, new furnace, tankless H20, SL compliant.
Residential
Single Family Residence
1912
2 Story
--
0.1
Pending
17
2,339 Sq. Ft.
4,560 Sq. Ft.
Location
- Counter - Stone, Dishwasher, Garbage Disposal, Ice Maker Hookup, Island, Pantry, Range\/Oven Free Standing, Refrigerator, Self-Cleaning Oven, Updated Kitchen, Other
- 1
- Brick, Living Room
- 0.5 Bath, Main Entry
- 3 Bedrooms, 2 Baths, Primary Bedrm Suite - 1
- Gas Dryer Hookup, Hookups Only, In Basement, Laundry Chute, Inside, Sink
- No Solar
- Solid Surface, Stall Shower, Tile, Double Sinks, Marble, Multiple Shower Heads, Window
- None
- Zoned, Natural Gas, Central
- Dishwasher, Disposal, Plumbed For Ice Maker, Free-Standing Range, Refrigerator, Self Cleaning Oven, Tankless Water Heater
- Concrete, Hardwood, Wood
- None
- 0
- Off Street, Side Yard Access, Tandem, No Garage, On Street
- Composition Shingles
- Craftsman
- Stucco, Shingles
- Level, Front Yard, Landscape Front, Landscape Back
- Bay, Hills, Partial, Trees\/Woods, City
Kyra Quon
Golden Gate Sothebys Intl Rlty
Alameda
41090260
COE
Average List Price
$893,894
14%
Average Sale Price
$1,017,611
13%
Days on Market
55
31%
Homes Sold
51
38%
Median List Price
$899,000
9%
Median Sale Price
$1,105,000
1%
Sale/Price Ratio
114%
1%
Homes for Sale
36
62%
Nearby homes for sale

Bay East © 2025 . CCAR © 2025 . bridgeMLS © 2025 . Information Deemed Reliable But Not Guaranteed. This information is being provided by the Bay East MLS, or CCAR MLS, or bridgeMLS. The listings presented here may or may not be listed by the Broker/Agent operating this website. This information is intended for the personal use of consumers and may not be used for any purpose other than to identify prospective properties consumers may be interested in purchasing. Data last updated at 04/07/2025 09:10 AM.
Listing Information © 2025 Bay East, CCAR, bridgeMLS. All Rights Reserved.
MLS Search Powered by Home Junction.
Sunita Gurung Easterday, CALDRE 01975888, Realoq Inc., CALDRE 02221797, 877-798-2005, 2001 Clayton Road Suite 200, Concord, CA 94520








