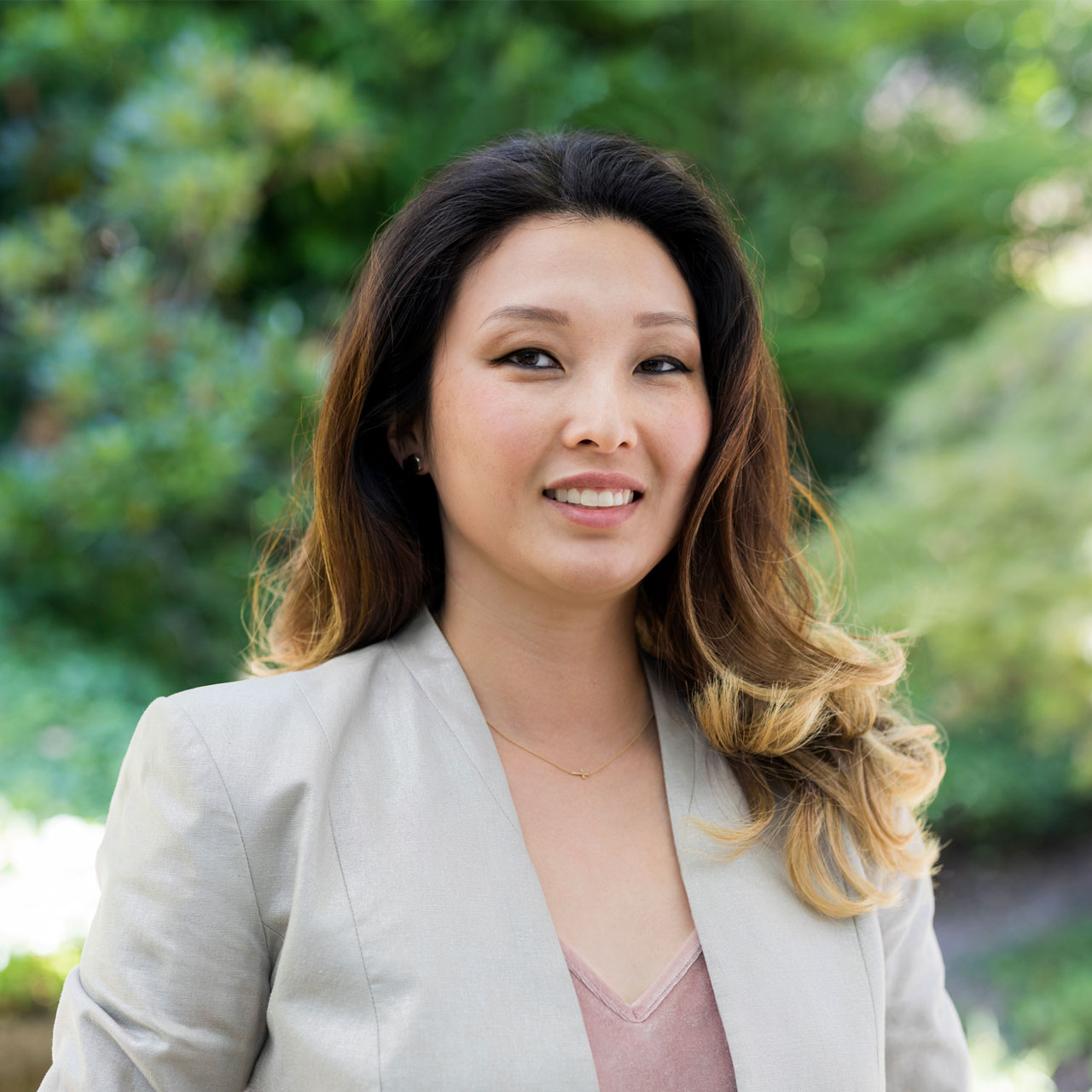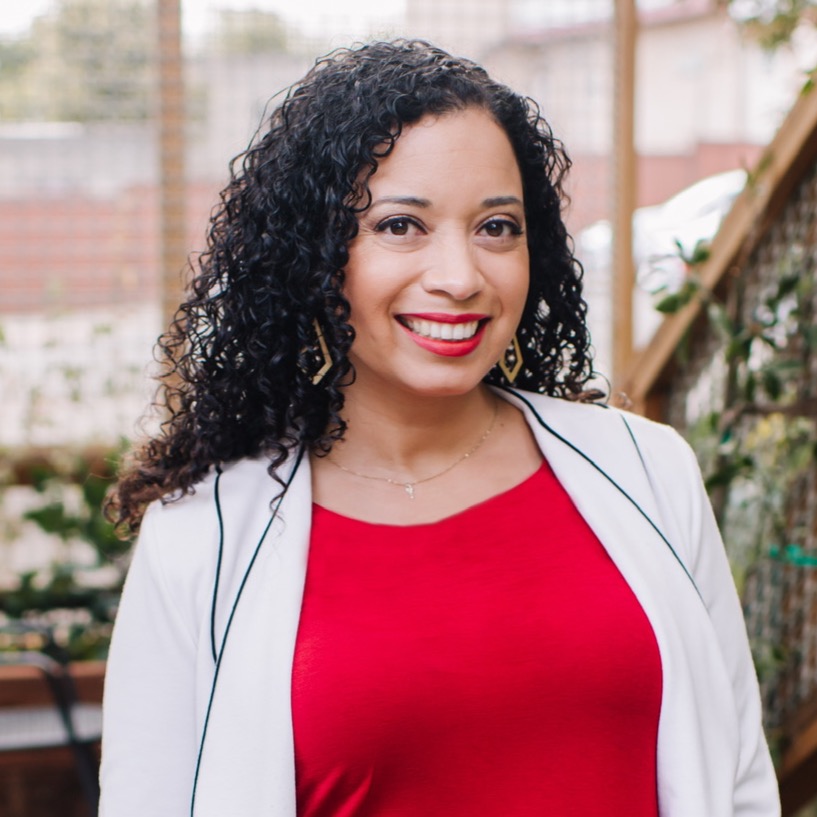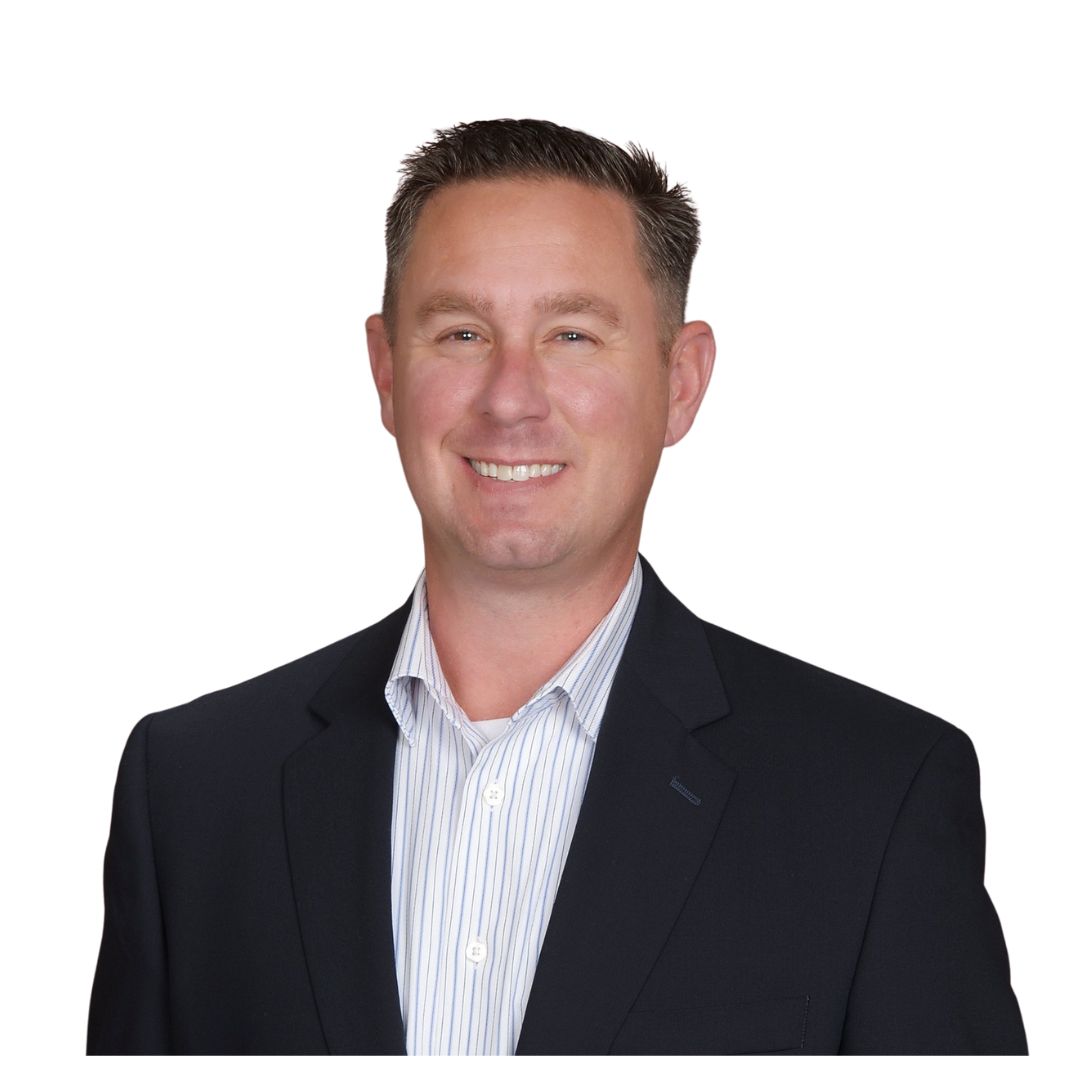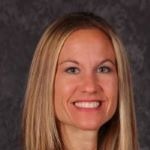Courtesy of David Arneson, Exp Realty of California Inc. 925-448-4416
Stunning & gorgeous views! Welcome to this expansive family home offering 5 BRs, 4.5 BAs & 4283 sqft on a gorgeous flat lot - turnkey & ready for new ownership. From the double front doors, you're greeted w/ new & updated features from top to bottom. New flooring, new paint, new appliances, new lighting, new HVAC. An informal dining area to your right leads to the eat-in kitchen, featuring breakfast island, new SS appliances, quartz counters & a coffee nook - perfect for those who love to cook. A formal DR leads to the enlarged LR - both w/ stunning views of the San Marcos Pass. On the main level, an office/library gives way to the primary suite, complete w/ a luxurious ensuite BA w/ walk-in shower, soaking tub, dual vanities & spacious closets. Upstairs offers 4 guest BRs, all connected to an updated BA of their own w/ new vanities, shower stalls w/ new tile surround & new hardware. But the best part of the upstairs is the oversized bonus room/add'l LRs. Multi-generational living? Enlarged family? The options are endless. Outside the views are breathtaking. Plenty of space for gathering, dining, entertaining & in a location that is central to Hwy 4, Buchanan Park & Swim Center, along w/ K-12 schools. Come & envision your family here!
Stunning & gorgeous views! Welcome to this expansive family home offering 5 BRs, 4.5 BAs & 4283 sqft on a gorgeous flat lot - turnkey & ready for new ownership. From the double front doors, you're greeted w/ new & updated features from top to bottom. New flooring, new paint, new appliances, new lighting, new HVAC. An informal dining area to your right leads to the eat-in kitchen, featuring breakfast island, new SS appliances, quartz counters & a coffee nook - perfect for those who love to cook. A formal DR leads to the enlarged LR - both w/ stunning views of the San Marcos Pass. On the main level, an office/library gives way to the primary suite, complete w/ a luxurious ensuite BA w/ walk-in shower, soaking tub, dual vanities & spacious closets. Upstairs offers 4 guest BRs, all connected to an updated BA of their own w/ new vanities, shower stalls w/ new tile surround & new hardware. But the best part of the upstairs is the oversized bonus room/add'l LRs. Multi-generational living? Enlarged family? The options are endless. Outside the views are breathtaking. Plenty of space for gathering, dining, entertaining & in a location that is central to Hwy 4, Buchanan Park & Swim Center, along w/ K-12 schools. Come & envision your family here!
Residential
Single Family Residence
1982
2 Story
--
0.22
Active
53
4,283 Sq. Ft.
9,600 Sq. Ft.
Location
- Counter - Stone, Dishwasher, Double Oven, Eat In Kitchen, Gas Range\/Cooktop, Island, Microwave, Oven Built-in, Refrigerator, Updated Kitchen
- 2
- Insert, Living Room, Recreation Room
- 1 Bedroom, 2 Baths, Primary Bedrm Retreat, Laundry Facility, Main Entry
- 4 Bedrooms, 3.5 Baths, Loft
- Hookups Only, Laundry Room
- No Solar
- Stall Shower, Sunken Tub, Updated Baths, Double Sinks
- Zoned
- Zoned
- Dishwasher, Double Oven, Gas Range, Microwave, Oven, Refrigerator
- Tile, Engineered Wood
- None
- 3
- Attached, Off Street, RV\/Boat Parking
- Composition Shingles
- Traditional
- Wood Siding, Brick Veneer
- Level, Front Yard, Private
- Hills
- Public
David Arneson
Exp Realty of California Inc.
Contra Costa
41085309
COE
Average List Price
$568,449
1%
Average Sale Price
$571,110
1%
Days on Market
66
55%
Homes Sold
90
3%
Median List Price
$550,000
0%
Median Sale Price
$560,000
3%
Sale/Price Ratio
100%
2%
Homes for Sale
81
25%
Nearby homes for sale

Bay East © 2025 . CCAR © 2025 . bridgeMLS © 2025 . Information Deemed Reliable But Not Guaranteed. This information is being provided by the Bay East MLS, or CCAR MLS, or bridgeMLS. The listings presented here may or may not be listed by the Broker/Agent operating this website. This information is intended for the personal use of consumers and may not be used for any purpose other than to identify prospective properties consumers may be interested in purchasing. Data last updated at 04/05/2025 12:13 AM.
Listing Information © 2025 Bay East, CCAR, bridgeMLS. All Rights Reserved.
MLS Search Powered by Home Junction.
Sunita Gurung Easterday, CALDRE 01975888, Realoq Inc., CALDRE 02221797, 877-798-2005, 2001 Clayton Road Suite 200, Concord, CA 94520










