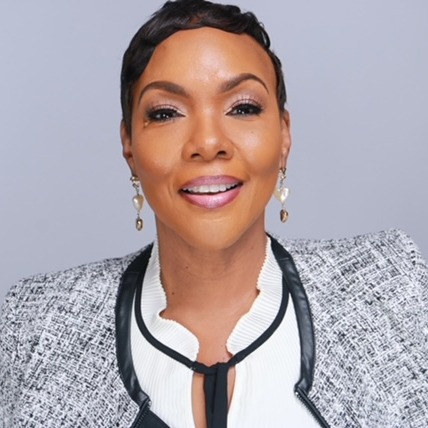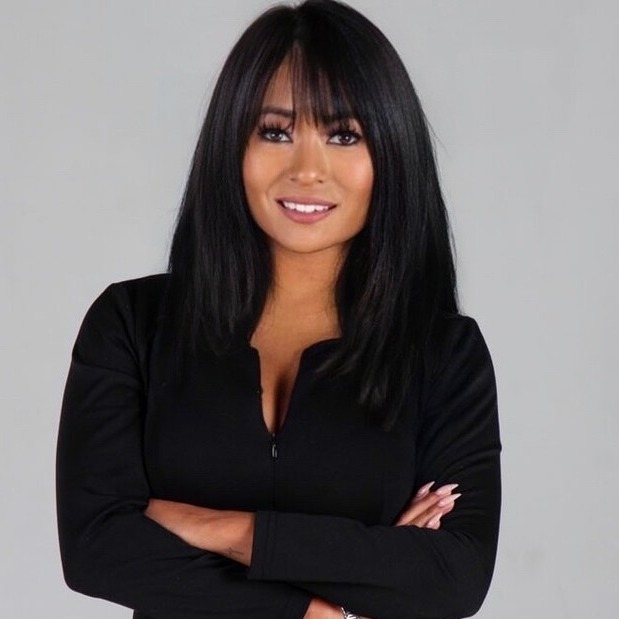Listing courtesy of BHGRE Metro Brokers
This beautiful 3 car garage home has 5 bedrooms/4 full bathrooms, 3 fireplaces, with an open floor plan with hardwood floors, granite counter tops and coffered ceilings that is perfectly designed for both formal entertaining and everyday living with your family. The gourmet kitchen is equipped with stainless appliances, double oven, gas cooktop, 42-inch cabinets and a grand island that overlooks the family room, dining room, living room and a perfectly placed breakfast area. Off the kitchen there is a spacious bedroom and full bathroom that's convenient for guests seeking privacy and comfort. As you make your way to the second floor you will find 3 large secondary bedrooms, one that has a full private bathroom that's perfect for a teen suite. The laundry room is conveniently located upstairs next to the open loft area, perfect for a kid's playroom, game room, or theater room...the possibilities are endless. The Owner's Suite is grand and private, with a double-sided fireplace, a separate sitting area, 2 large walk-in closets that leads to the large en-suite bathroom with double granite vanities, large soaking tub and oversized shower. The private, leveled backyard is perfect for relaxing under the gazebo while entertaining the kids and pets.
This beautiful 3 car garage home has 5 bedrooms/4 full bathrooms, 3 fireplaces, with an open floor plan with hardwood floors, granite counter tops and coffered ceilings that is perfectly designed for both formal entertaining and everyday living with your family. The gourmet kitchen is equipped with stainless appliances, double oven, gas cooktop, 42-inch cabinets and a grand island that overlooks the family room, dining room, living room and a perfectly placed breakfast area. Off the kitchen there is a spacious bedroom and full bathroom that's convenient for guests seeking privacy and comfort. As you make your way to the second floor you will find 3 large secondary bedrooms, one that has a full private bathroom that's perfect for a teen suite. The laundry room is conveniently located upstairs next to the open loft area, perfect for a kid's playroom, game room, or theater room...the possibilities are endless. The Owner's Suite is grand and private, with a double-sided fireplace, a separate sitting area, 2 large walk-in closets that leads to the large en-suite bathroom with double granite vanities, large soaking tub and oversized shower. The private, leveled backyard is perfect for relaxing under the gazebo while entertaining the kids and pets.
Residential
Single Family Residence
2019
2
--
0.24
Active
110
4,166 Sq. Ft.
10,454 Sq. Ft.
Location
- Kitchen Island, Walk-in Pantry
- Family Room, Living Room, Master Bedroom
- Tile Bath, Soaking Tub
- Upper Level
- 220 Volts, 3 Phase Electricity Available
- Heat Pump
- Electric, Other
- Dishwasher, Disposal, Refrigerator
- Hardwood, Carpet
- Other
- In Ground
- Garage Door Opener, Garage
- Composition
- Brick Front, Traditional
- Other
- Other
- Public
- 14F0128 LL2835
Ola Osunneye
BHGRE Metro Brokers
Fulton
10425049
Close Of Escrow
Average List Price
$348,892
9%
Average Sale Price
$342,314
10%
Days on Market
61
14%
Homes Sold
110
13%
Median List Price
$305,000
1%
Median Sale Price
$307,360
4%
Sale/Price Ratio
98%
0%
Homes for Sale
230
46%
Nearby homes for sale

Information herein is deemed reliable but not guaranteed and is provided exclusively for consumers personal, non-commercial use, and may not be used for any purpose other than to identify prospective properties consumers may be interested in purchasing.
Listing Information © 2025 Georgia MLS. All Rights Reserved.
MLS Search Powered by Home Junction.







