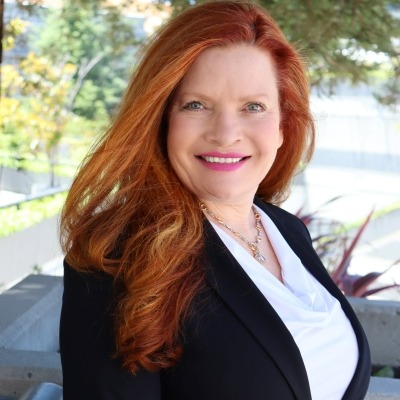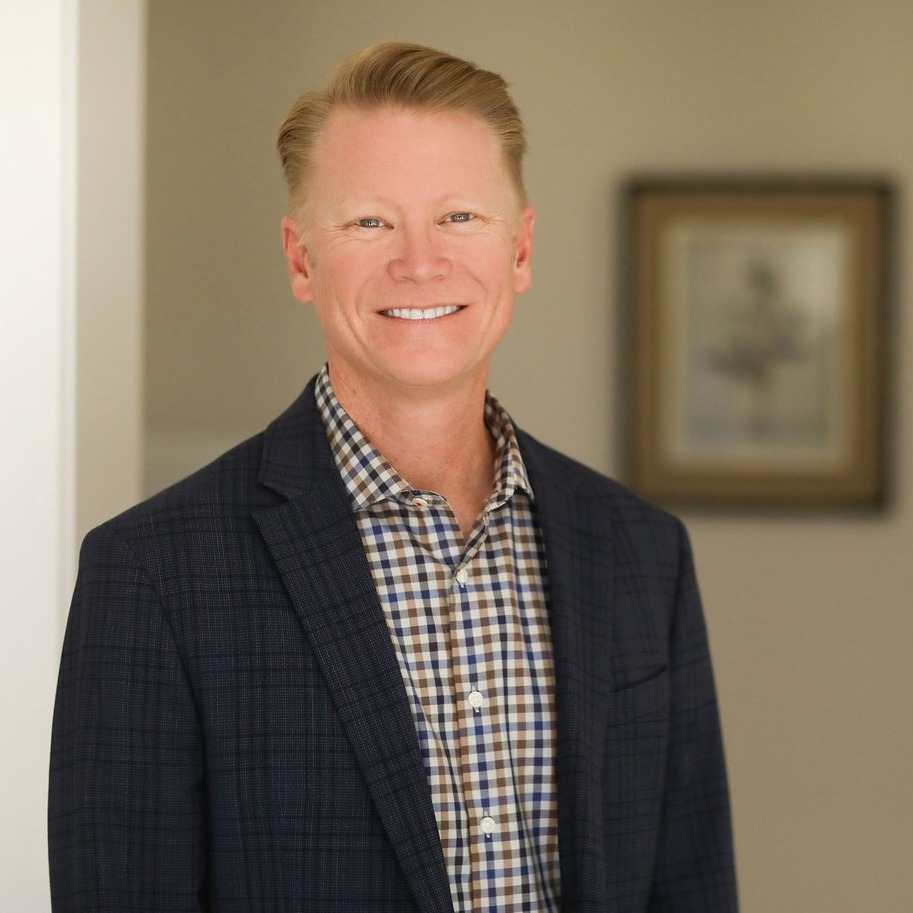Courtesy of John Arcidiacono, Seecon Realty, Inc 925-203-0462
Homesite 2010, the Carlton floorplan, offers 2,980 sq. ft. of thoughtfully designed living space in a desirable cul-de-sac location. This home blends functionality and modern elegance with upgraded KitchenAid appliances, owned solar, two-tone paint, shaker cabinets, champagne gold hardware pulls, and premium laminate flooring. The open-concept first floor seamlessly connects the living, dining, and family rooms to the stunning kitchen, which features a central island and geometric tile backsplash. A first-floor bedroom adds flexibility for guests, a home office, or multi-generational living. Upstairs, a versatile loft is perfect for a media room, play area, or secondary living space. The luxurious primary bedroom includes an ensuite bath and walk-in closet. Three additional bedrooms include a junior primary suite with its own ensuite bath and walk-in closet. With 5 bedrooms and 4 bathrooms, The Carlton offers the perfect blend of comfort, style, and space for today’s lifestyle.
Homesite 2010, the Carlton floorplan, offers 2,980 sq. ft. of thoughtfully designed living space in a desirable cul-de-sac location. This home blends functionality and modern elegance with upgraded KitchenAid appliances, owned solar, two-tone paint, shaker cabinets, champagne gold hardware pulls, and premium laminate flooring. The open-concept first floor seamlessly connects the living, dining, and family rooms to the stunning kitchen, which features a central island and geometric tile backsplash. A first-floor bedroom adds flexibility for guests, a home office, or multi-generational living. Upstairs, a versatile loft is perfect for a media room, play area, or secondary living space. The luxurious primary bedroom includes an ensuite bath and walk-in closet. Three additional bedrooms include a junior primary suite with its own ensuite bath and walk-in closet. With 5 bedrooms and 4 bathrooms, The Carlton offers the perfect blend of comfort, style, and space for today’s lifestyle.
Residential
Single Family Residence
2024
2 Story
--
0.16
Pending
29
2,980 Sq. Ft.
6,949 Sq. Ft.
Location
- Counter - Solid Surface, Dishwasher, Eat In Kitchen, Gas Range\/Cooktop, Island, Microwave, Range\/Oven Free Standing
- 1
- Family Room
- 1 Bedroom, 1 Bath, Laundry Facility, Main Entry
- 220 Volt Outlet, Gas Dryer Hookup, Laundry Room
- Photovoltaics Seller Owned
- Solid Surface, Stall Shower, Tub, Double Sinks
- Central Air
- Central
- Dishwasher, Gas Range, Microwave, Free-Standing Range, Electric Water Heater
- Laminate
- None
- 3
- Attached
- Tile
- Spanish
- Stucco
- Cul-De-Sac, Front Yard, Landscape Front
- Public
- 034590010
John Arcidiacono
Seecon Realty, Inc
Contra Costa
41088329
COE
Average List Price
$712,032
1%
Average Sale Price
$715,613
1%
Days on Market
62
18%
Homes Sold
62
10%
Median List Price
$675,000
2%
Median Sale Price
$671,000
1%
Sale/Price Ratio
101%
2%
Homes for Sale
50
20%
Nearby homes for sale

Bay East © 2025 . CCAR © 2025 . bridgeMLS © 2025 . Information Deemed Reliable But Not Guaranteed. This information is being provided by the Bay East MLS, or CCAR MLS, or bridgeMLS. The listings presented here may or may not be listed by the Broker/Agent operating this website. This information is intended for the personal use of consumers and may not be used for any purpose other than to identify prospective properties consumers may be interested in purchasing. Data last updated at 04/05/2025 12:13 AM.
Listing Information © 2025 Bay East, CCAR, bridgeMLS. All Rights Reserved.
MLS Search Powered by Home Junction.
Sunita Gurung Easterday, CALDRE 01975888, Realoq Inc., CALDRE 02221797, 877-798-2005, 2001 Clayton Road Suite 200, Concord, CA 94520










