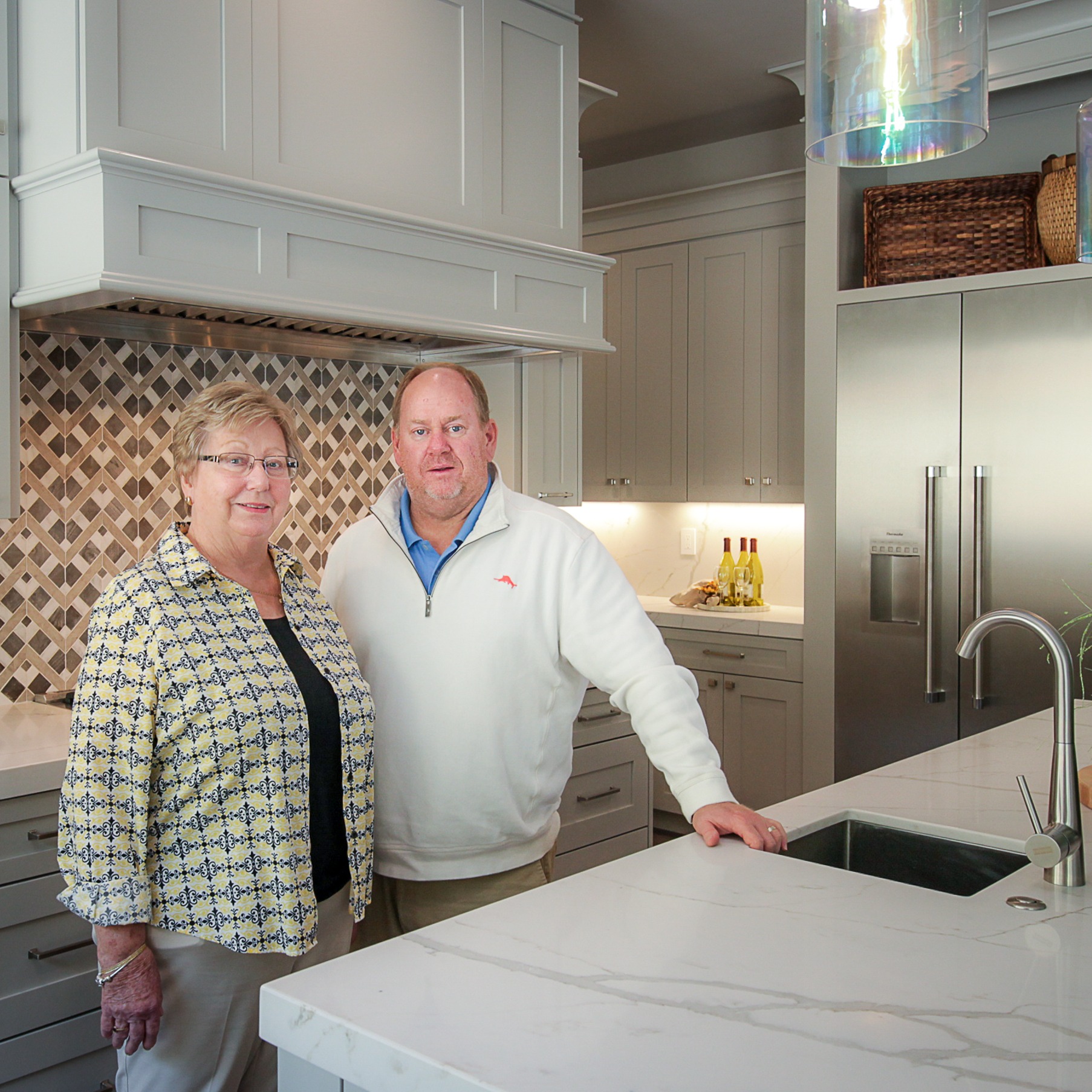Courtesy of Hedi Kennerknecht, Legacy Real Estate & Assoc. 510-507-8771
At the base of Black Diamond Mines Regional Park, this 6-bedroom, 4 and a half bath home offers 2 primary bedrooms a peaceful and serene setting, combining modern luxury with nature's beauty. A generously sized downstairs primary bedroom with large windows, allowing natural light to flood the space and has access to the backyard. The suite includes a spa-like en-suite bathroom with a soaking tub, double vanity and two closets. The central living space is designed for ease of movement and gatherings. It includes a bright and airy living room, dining area, and a fully updated kitchen with gas range, refrigerator and a pantry. The laundry room equipped with washer/dryer for the buyer to enjoy. The 3-car garage features built-in organizers for tools, storage, and seasonal items, keeping everything neat and accessible and appeals to every car enthusiast. A spacious, private primary suite on the second floor with views to hills features a large bedroom area, a luxurious en-suite bathroom with double vanities, walk-in shower, bathtub and a walk-in closet. The suite enjoys plenty of natural light. Three upstairs bedrooms and a bonus room are perfect for the family or guests, with access to 2 modernized bathrooms. $13,500 first time homebuyer incentives available for this home.
At the base of Black Diamond Mines Regional Park, this 6-bedroom, 4 and a half bath home offers 2 primary bedrooms a peaceful and serene setting, combining modern luxury with nature's beauty. A generously sized downstairs primary bedroom with large windows, allowing natural light to flood the space and has access to the backyard. The suite includes a spa-like en-suite bathroom with a soaking tub, double vanity and two closets. The central living space is designed for ease of movement and gatherings. It includes a bright and airy living room, dining area, and a fully updated kitchen with gas range, refrigerator and a pantry. The laundry room equipped with washer/dryer for the buyer to enjoy. The 3-car garage features built-in organizers for tools, storage, and seasonal items, keeping everything neat and accessible and appeals to every car enthusiast. A spacious, private primary suite on the second floor with views to hills features a large bedroom area, a luxurious en-suite bathroom with double vanities, walk-in shower, bathtub and a walk-in closet. The suite enjoys plenty of natural light. Three upstairs bedrooms and a bonus room are perfect for the family or guests, with access to 2 modernized bathrooms. $13,500 first time homebuyer incentives available for this home.
Residential
Single Family Residence
2004
2 Story
--
0.19
Active
34
3,518 Sq. Ft.
8,107 Sq. Ft.
Location
- 220 Volt Outlet, Breakfast Nook, Counter - Stone, Dishwasher, Double Oven, Eat In Kitchen, Gas Range\/Cooktop, Microwave, Pantry, Range\/Oven Free Standing, Refrigerator, Self-Cleaning Oven, Updated Kitchen
- 1
- Family Room, Gas
- 0.5 Bath, Primary Bedrm Suite - 1, Laundry Facility
- 220 Volt Outlet, Dryer, Gas Dryer Hookup, Laundry Room, Washer, Cabinets
- No Solar, 220 Volts in Kitchen
- Shower Over Tub, Solid Surface, Split Bath, Stall Shower, Tile, Tub, Updated Baths, Double Sinks, Walk-In Closet
- Ceiling Fan(s), Zoned
- Zoned, Natural Gas
- Dishwasher, Double Oven, Gas Range, Microwave, Free-Standing Range, Refrigerator, Self Cleaning Oven, Dryer, Washer, Gas Water Heater
- Concrete, Laminate, Tile, Vinyl, Carpet
- None
- 3
- Attached, Garage, Int Access From Garage, Off Street, Guest, Garage Faces Front, Uncovered Park Spaces 2+, Garage Door Opener
- Composition Shingles
- Contemporary
- Stucco, Siding - Stucco, Glass
- Level, Regular, Sloped Up, Front Yard, Landscape Front
- Public
- 0754110138
Hedi Kennerknecht
Legacy Real Estate & Assoc.
Contra Costa
41087853
COE
Average List Price
$531,116
4%
Average Sale Price
$536,029
3%
Days on Market
71
48%
Homes Sold
98
6%
Median List Price
$529,950
6%
Median Sale Price
$550,000
6%
Sale/Price Ratio
101%
0%
Homes for Sale
70
6%
Nearby homes for sale

Bay East © 2025 . CCAR © 2025 . bridgeMLS © 2025 . Information Deemed Reliable But Not Guaranteed. This information is being provided by the Bay East MLS, or CCAR MLS, or bridgeMLS. The listings presented here may or may not be listed by the Broker/Agent operating this website. This information is intended for the personal use of consumers and may not be used for any purpose other than to identify prospective properties consumers may be interested in purchasing. Data last updated at 04/06/2025 10:12 PM.
Listing Information © 2025 Bay East, CCAR, bridgeMLS. All Rights Reserved.
MLS Search Powered by Home Junction.
Sunita Gurung Easterday, CALDRE 01975888, Realoq Inc., CALDRE 02221797, 877-798-2005, 2001 Clayton Road Suite 200, Concord, CA 94520










