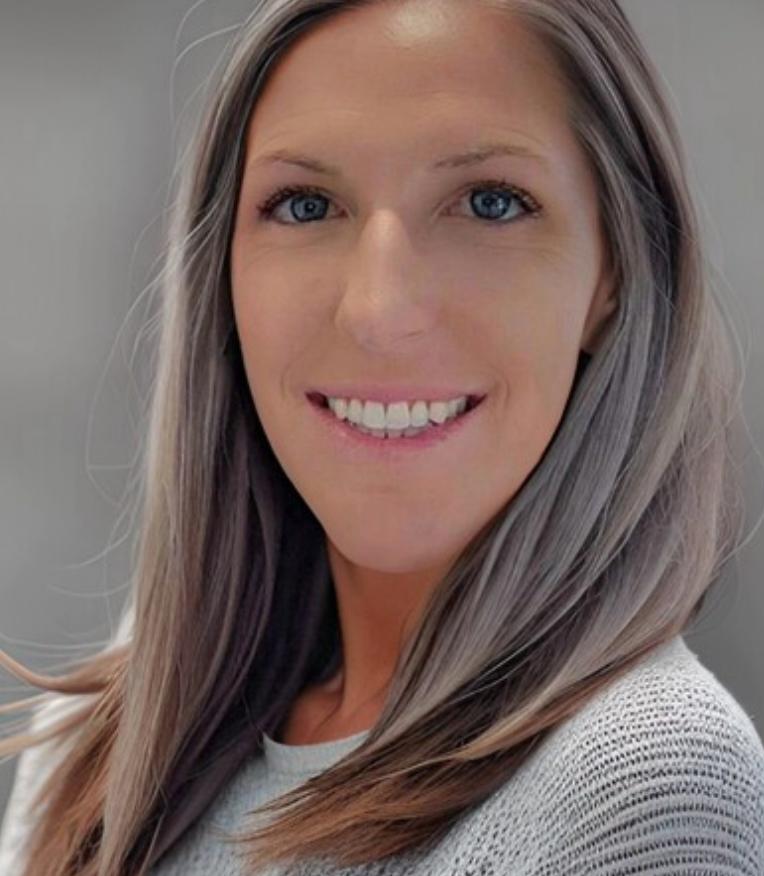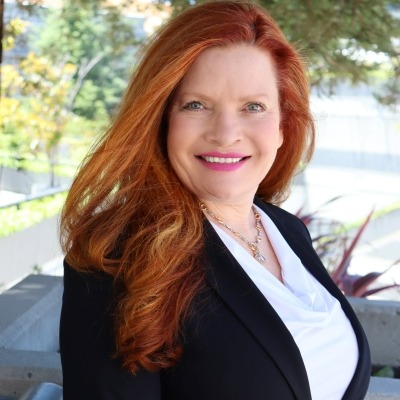Courtesy of Lori Abreu, Delta Ranches & Homes 925-216-6317
Tucked at the end of a cul-de-sac, this 2019 custom-built estate was designed with flexibility, efficiency, and comfort in mind—perfect for multi-generational living or a smart long-term investment. Built with 2x6 framing throughout, it offers enhanced insulation for year-round comfort and superior sound detention for added privacy. The 3,194 sqft main house boasts soaring 10’–12’ ceilings, an open layout, and a 4-car garage with 12’ ceilings and 220v access—ideal for automotive projects. A dedicated workout room is ready to convert into an additional in-law suite, complementing the existing 542 sqft in-law unit with a private entrance and optional access to the main house. Along with a separate 760 sqft, 2 Bed, 1 Bath ADU, complete with a private road, carport, and separate electrical meter! Outdoor living is a dream with its built-in kitchen, BBQ, fire pit, covered patio, and fully landscaped yard featuring built-in audio throughout the house perfect for entertaining. The owned 24 panel solar system, public utilities, and a ½ acre of open space—perfect for extra parking or a future shop—make this home as functional as it is inviting. Located within Oakley's city limits and SB9 potential, this is a rare opportunity you don’t want to miss!
Tucked at the end of a cul-de-sac, this 2019 custom-built estate was designed with flexibility, efficiency, and comfort in mind—perfect for multi-generational living or a smart long-term investment. Built with 2x6 framing throughout, it offers enhanced insulation for year-round comfort and superior sound detention for added privacy. The 3,194 sqft main house boasts soaring 10’–12’ ceilings, an open layout, and a 4-car garage with 12’ ceilings and 220v access—ideal for automotive projects. A dedicated workout room is ready to convert into an additional in-law suite, complementing the existing 542 sqft in-law unit with a private entrance and optional access to the main house. Along with a separate 760 sqft, 2 Bed, 1 Bath ADU, complete with a private road, carport, and separate electrical meter! Outdoor living is a dream with its built-in kitchen, BBQ, fire pit, covered patio, and fully landscaped yard featuring built-in audio throughout the house perfect for entertaining. The owned 24 panel solar system, public utilities, and a ½ acre of open space—perfect for extra parking or a future shop—make this home as functional as it is inviting. Located within Oakley's city limits and SB9 potential, this is a rare opportunity you don’t want to miss!
Residential
Single Family Residence
2019
1 Story
--
0.93
Active
23
4,496 Sq. Ft.
40,424 Sq. Ft.
Location
- Breakfast Bar, Counter - Stone, Dishwasher, Eat In Kitchen, Garbage Disposal, Gas Range\/Cooktop, Island, Microwave, Oven Built-in, Pantry, Updated Kitchen, Wet Bar
- 1
- Gas, Living Room
- 3 Bedrooms, 4 Baths, Primary Bedrm Suite - 1, Laundry Facility, Main Entry
- 220 Volt Outlet, Laundry Room, Cabinets, Inside Room, Sink
- Photovoltaics Seller Owned
- Ceiling Fan(s), Zoned, Multi Units
- Natural Gas, Hot Water, MultiUnits, Central, Fireplace(s)
- Dishwasher, Disposal, Gas Range, Microwave, Oven, Water Filter System
- Vinyl, Other
- None
- 4
- Attached, Carport, Converted Garage, Garage, Int Access From Garage, Parking Spaces, RV\/Boat Parking, Side Yard Access, Guest, Enclosed, Boat, Garage Faces Front, On Street, RV Access, RV Possible, RV Storage, Uncovered Parking Space, Garage Door Opener
- Composition Shingles
- Custom
- Stucco
- 2 Houses \/ 1 Lot, Cul-De-Sac, Storm Drain
- Public
- 0330800251
Lori Abreu
Delta Ranches & Homes
Contra Costa
41089067
COE, Negotiable
Average List Price
$712,032
1%
Average Sale Price
$715,613
1%
Days on Market
62
18%
Homes Sold
62
10%
Median List Price
$675,000
2%
Median Sale Price
$671,000
1%
Sale/Price Ratio
101%
2%
Homes for Sale
50
20%
Nearby homes for sale

Bay East © 2025 . CCAR © 2025 . bridgeMLS © 2025 . Information Deemed Reliable But Not Guaranteed. This information is being provided by the Bay East MLS, or CCAR MLS, or bridgeMLS. The listings presented here may or may not be listed by the Broker/Agent operating this website. This information is intended for the personal use of consumers and may not be used for any purpose other than to identify prospective properties consumers may be interested in purchasing. Data last updated at 04/04/2025 10:13 PM.
Listing Information © 2025 Bay East, CCAR, bridgeMLS. All Rights Reserved.
MLS Search Powered by Home Junction.
Sunita Gurung Easterday, CALDRE 01975888, Realoq Inc., CALDRE 02221797, 877-798-2005, 2001 Clayton Road Suite 200, Concord, CA 94520










