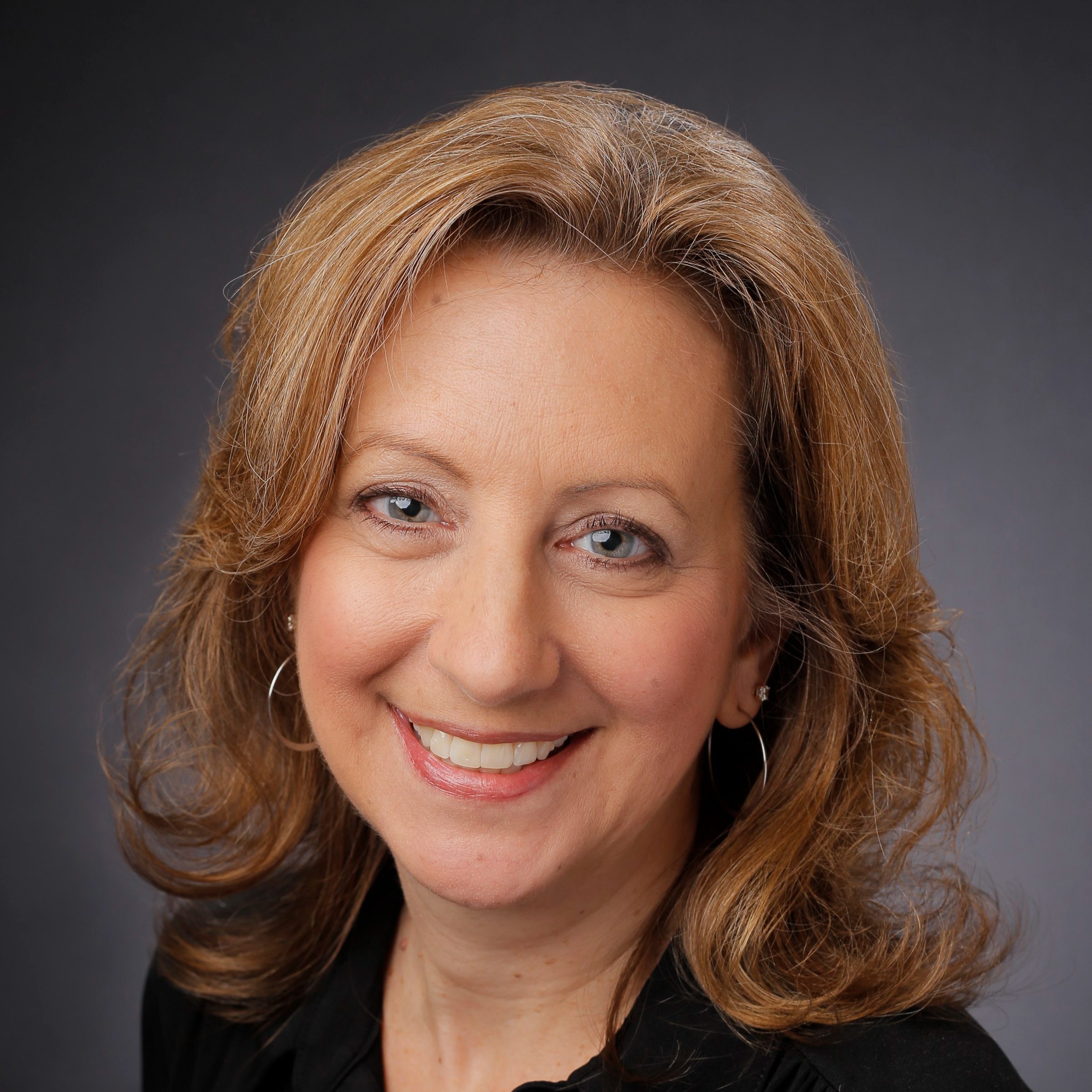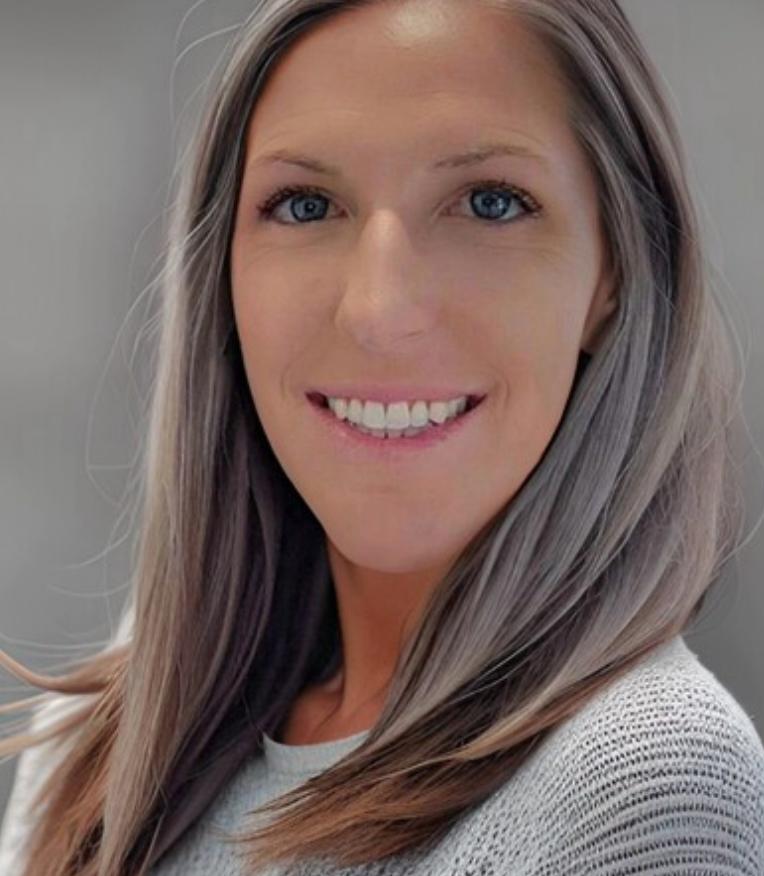Open: 04/11 - 12:00pm to 2:00pm
Open: 04/11 - 12:00pm to 2:00pm
Open: 04/11 - 12:00pm to 2:00pm
Courtesy of Amy Zeller, RE/MAX Accord 925-949-6952
This stunning 3-bedroom, 3-bathroom corner-unit home offers 1,317 sq. ft. of thoughtfully designed living space with breathtaking views of the San Ramon Valley hills on the West side. Enjoy no neighbors above or below and a step-free entry for easy access. The open-concept layout features a bright kitchen that flows into the dining area and living room, complete with high vaulted ceilings and expansive windows that fill the space with natural light. A downstairs bedroom and full bathroom provide flexibility, while both upstairs bedrooms each have their own en-suite bathrooms for privacy and convenience. Step outside through sliding glass doors to a fenced-in patio, perfect for BBQing and relaxing while taking in the views. Additional highlights include an oversized one-car garage with storage, a designated parking spot (#20), and guest parking. Prime location near Hwy 680 & 580, shopping, restaurants, trails, City Center, and top-rated San Ramon schools. No rental restrictions! Open Houses Friday, 4/11 from noon-2 and Saturday, 4/12 & Sunday 4/13 from 1-4!
This stunning 3-bedroom, 3-bathroom corner-unit home offers 1,317 sq. ft. of thoughtfully designed living space with breathtaking views of the San Ramon Valley hills on the West side. Enjoy no neighbors above or below and a step-free entry for easy access. The open-concept layout features a bright kitchen that flows into the dining area and living room, complete with high vaulted ceilings and expansive windows that fill the space with natural light. A downstairs bedroom and full bathroom provide flexibility, while both upstairs bedrooms each have their own en-suite bathrooms for privacy and convenience. Step outside through sliding glass doors to a fenced-in patio, perfect for BBQing and relaxing while taking in the views. Additional highlights include an oversized one-car garage with storage, a designated parking spot (#20), and guest parking. Prime location near Hwy 680 & 580, shopping, restaurants, trails, City Center, and top-rated San Ramon schools. No rental restrictions! Open Houses Friday, 4/11 from noon-2 and Saturday, 4/12 & Sunday 4/13 from 1-4!
Residential
Condominium
1996
2 Story
--
--
Active
41
1,317 Sq. Ft.
-- Sq. Ft.
Location
- SKYLINE HOA
- 925-743-3080
- Monthly
- $550
- Common Area Maint, Exterior Maintenance, Management Fee, Reserves, Trash, Water\/Sewer, Insurance, Maintenance Grounds
- 220 Volt Outlet, Breakfast Bar, Dishwasher, Garbage Disposal, Gas Range\/Cooktop, Microwave, Refrigerator
- 1
- Living Room
- 1 Bedroom, 1 Bath, Laundry Facility, No Steps to Entry, Main Entry
- 2 Bedrooms, 2 Baths
- 220 Volt Outlet, Dryer, In Garage, Washer
- No Solar, 220 Volts in Kitchen
- Ceiling Fan(s), Central Air
- Forced Air
- Dishwasher, Disposal, Gas Range, Microwave, Refrigerator, Dryer, Washer
- Laminate, Carpet
- None
- 1
- Attached, Parking Spaces, Guest
- Composition Shingles
- Slab
- Contemporary
- Wood Siding
- Greenbelt, Guest Parking, Picnic Area
- Corner Lot, Dead End
- Mountain(s), Mt Diablo
- Public
- 2087200206
Amy Zeller
RE/MAX Accord
Contra Costa
41087445
COE
Friday, April 11
12:00 PM - 2:00 PM
Saturday, April 12
1:00 PM - 4:00 PM
Sunday, April 13
1:00 PM - 4:00 PM
Nearby homes for sale

Bay East © 2025 . CCAR © 2025 . bridgeMLS © 2025 . Information Deemed Reliable But Not Guaranteed. This information is being provided by the Bay East MLS, or CCAR MLS, or bridgeMLS. The listings presented here may or may not be listed by the Broker/Agent operating this website. This information is intended for the personal use of consumers and may not be used for any purpose other than to identify prospective properties consumers may be interested in purchasing. Data last updated at 04/10/2025 11:13 PM.
Listing Information © 2025 Bay East, CCAR, bridgeMLS. All Rights Reserved.
MLS Search Powered by Home Junction.
Sunita Gurung Easterday, CALDRE 01975888, Realoq Inc., CALDRE 02221797, 877-798-2005, 2001 Clayton Road Suite 200, Concord, CA 94520









