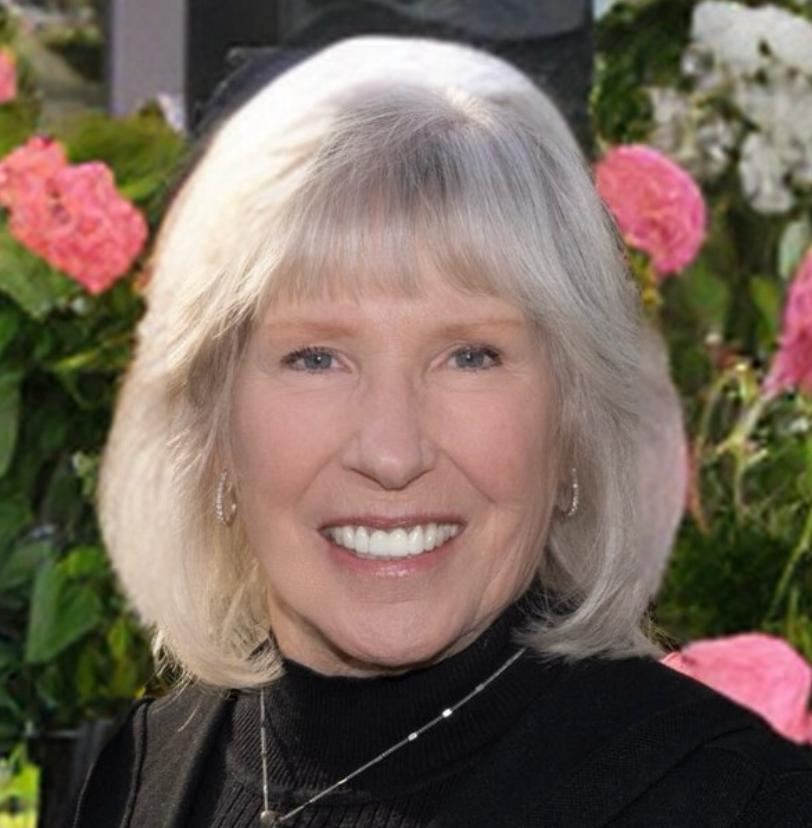Open: 04/12 - 11:00am to 1:00pm
Open: 04/12 - 11:00am to 1:00pm
Open: 04/12 - 11:00am to 1:00pm
Courtesy of Joann Martinez, REAL ESTATE EBROKER, INC. 925-435-4903
Welcome home to the much coveted Vista Diablo neighborhood! This home is an amazing opportunity awaiting its next owners to cherish and enjoy on a quiet street. Boasting of over 2,000 square feet, the dramatic high ceilings and great floor plan of 4 bedrooms are a great fit for anyone looking to live in an established community. There are original hardwood floors in the formal living and dining rooms, staircase, upstairs hall and all bedrooms/ Other amenities include a whole house fan and wood burning fireplace. Situated on a lot of almost 7,000 sq. feet, you'll be sure to enjoy summer evenings surrounded by natural foliage and views of Lime Ridge from the primary bedroom's private balcony. Centrally located to Shadelands, Costco, De La Salle & Carondelet High Schools, Whole Foods and all of the wonderful shopping and restaurants at The Orchards Plaza in Walnut Creek. During the summer months, you and your loved ones can enjoy the private social swim club, private swim lessons, and club house. The community pool is 36-foot by 75-foot, plus an adorable wading pool for your tots with full time lifeguards. Come and see why 2945 Frayne Lane makes a lovely place to call home! (More pictures coming soon)
Welcome home to the much coveted Vista Diablo neighborhood! This home is an amazing opportunity awaiting its next owners to cherish and enjoy on a quiet street. Boasting of over 2,000 square feet, the dramatic high ceilings and great floor plan of 4 bedrooms are a great fit for anyone looking to live in an established community. There are original hardwood floors in the formal living and dining rooms, staircase, upstairs hall and all bedrooms/ Other amenities include a whole house fan and wood burning fireplace. Situated on a lot of almost 7,000 sq. feet, you'll be sure to enjoy summer evenings surrounded by natural foliage and views of Lime Ridge from the primary bedroom's private balcony. Centrally located to Shadelands, Costco, De La Salle & Carondelet High Schools, Whole Foods and all of the wonderful shopping and restaurants at The Orchards Plaza in Walnut Creek. During the summer months, you and your loved ones can enjoy the private social swim club, private swim lessons, and club house. The community pool is 36-foot by 75-foot, plus an adorable wading pool for your tots with full time lifeguards. Come and see why 2945 Frayne Lane makes a lovely place to call home! (More pictures coming soon)
Residential
Single Family Residence
1966
2 Story
--
0.16
Active
14
2,089 Sq. Ft.
6,840 Sq. Ft.
Location
- VISTA DIABLO CABANA
- 925-798-4646
- Annually
- $380
- Other
- Breakfast Nook, Counter - Tile, Dishwasher, Electric Range\/Cooktop, Garbage Disposal, Island, Microwave, Pantry, Refrigerator
- 1
- Family Room
- Main Entry
- Laundry Room, Cabinets
- No Solar
- Ceiling Fan(s), Central Air
- Electric
- Dishwasher, Electric Range, Disposal, Microwave, Refrigerator, Gas Water Heater
- Laminate, Tile, Wood
- Possible Pool Site, Community
- 2
- Attached
- Wood
- Craftsman
- Stucco
- Clubhouse, Pool, Picnic Area
- Regular
- Well
Joann Martinez
REAL ESTATE EBROKER, INC.
Contra Costa
41090916
COE
Saturday, April 12
11:00 AM - 1:00 PM
Wednesday, April 16
5:00 PM - 7:00 PM
Saturday, April 19
11:00 AM - 1:00 PM
Wednesday, April 23
5:00 PM - 7:00 PM
Saturday, April 26
11:00 AM - 1:00 PM
Average List Price
$852,786
6%
Average Sale Price
$882,226
8%
Days on Market
50
4%
Homes Sold
53
8%
Median List Price
$899,000
3%
Median Sale Price
$950,000
9%
Sale/Price Ratio
103%
2%
Homes for Sale
31
39%
Nearby homes for sale

Bay East © 2025 . CCAR © 2025 . bridgeMLS © 2025 . Information Deemed Reliable But Not Guaranteed. This information is being provided by the Bay East MLS, or CCAR MLS, or bridgeMLS. The listings presented here may or may not be listed by the Broker/Agent operating this website. This information is intended for the personal use of consumers and may not be used for any purpose other than to identify prospective properties consumers may be interested in purchasing. Data last updated at 04/09/2025 12:10 AM.
Listing Information © 2025 Bay East, CCAR, bridgeMLS. All Rights Reserved.
MLS Search Powered by Home Junction.
Sunita Gurung Easterday, CALDRE 01975888, Realoq Inc., CALDRE 02221797, 877-798-2005, 2001 Clayton Road Suite 200, Concord, CA 94520









