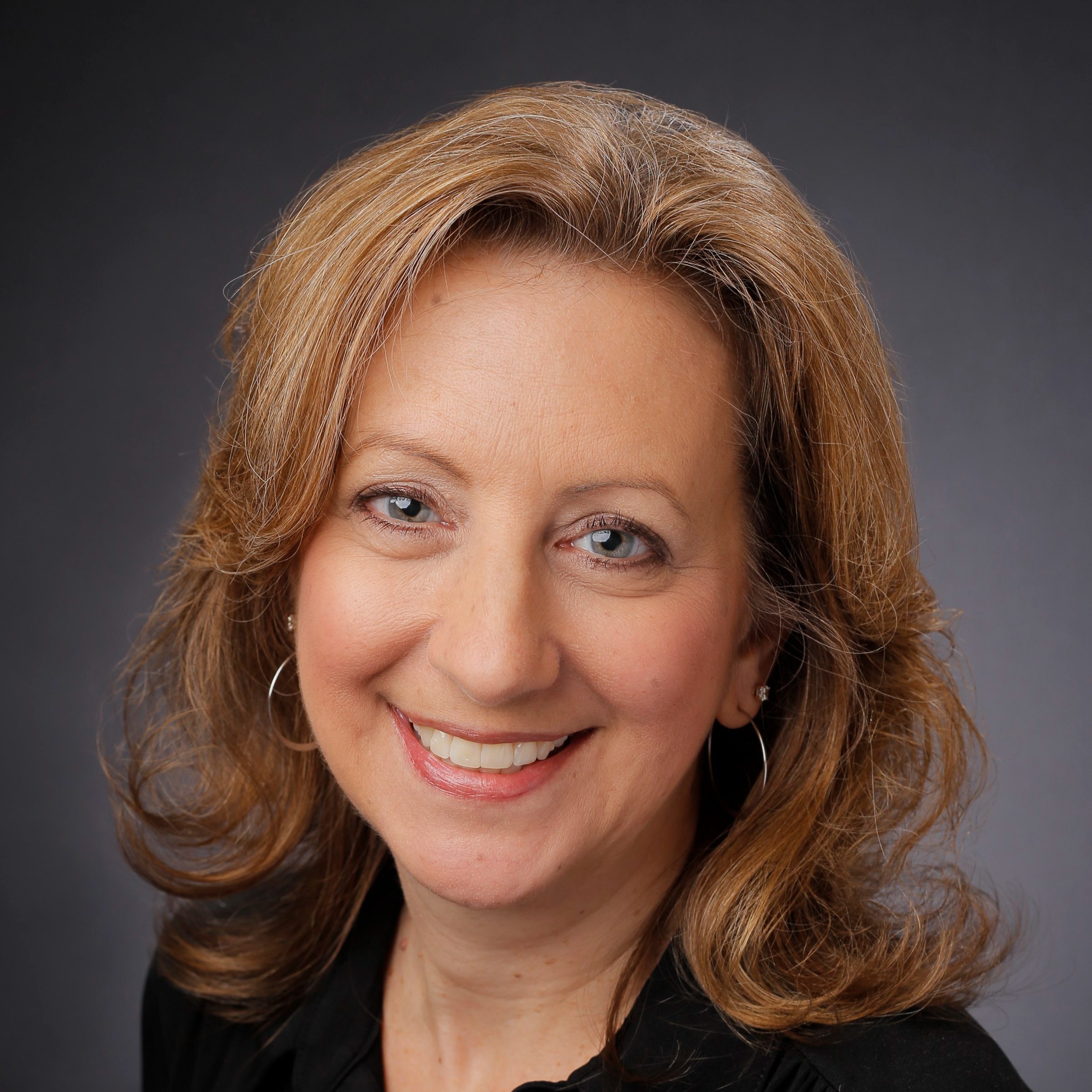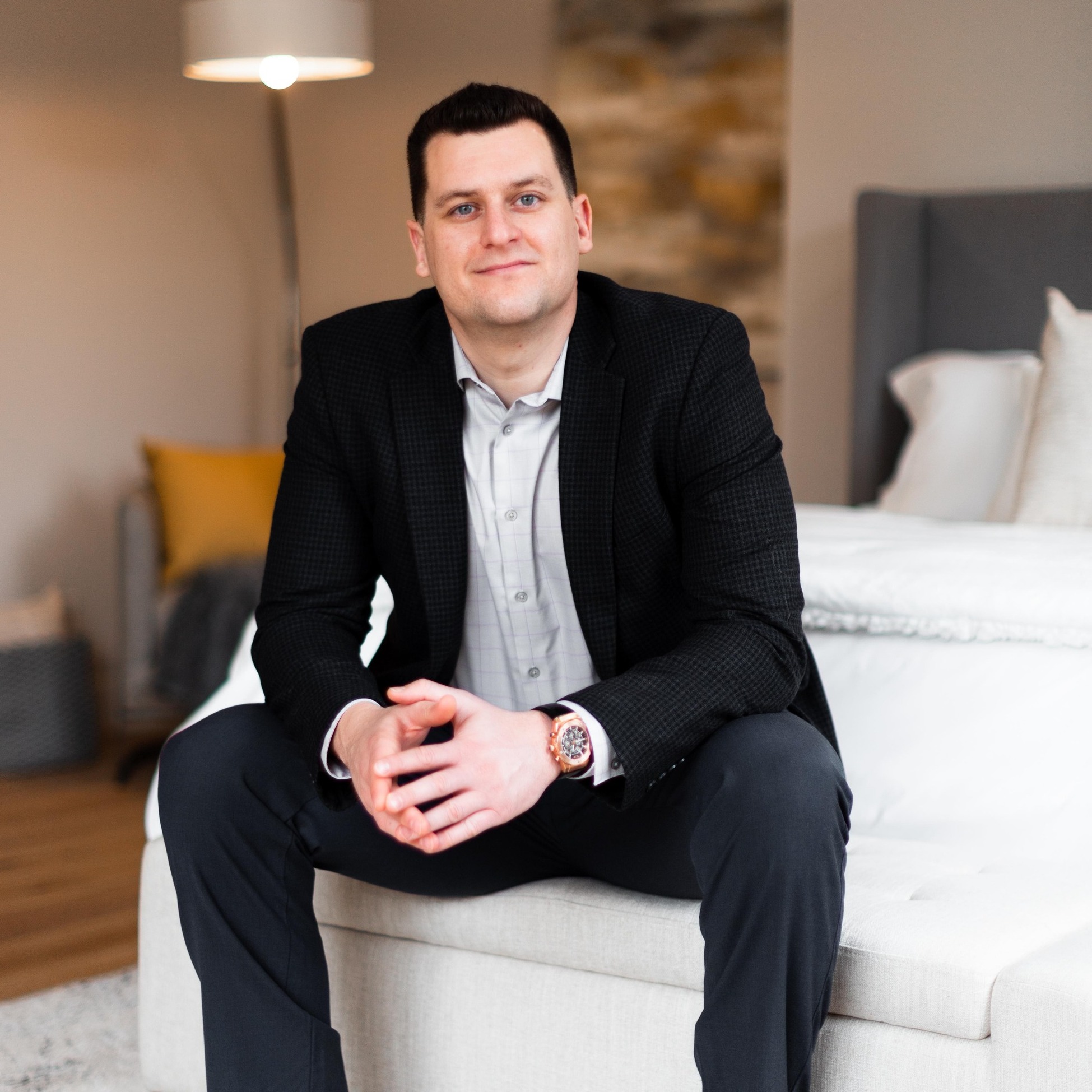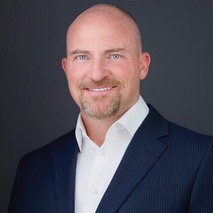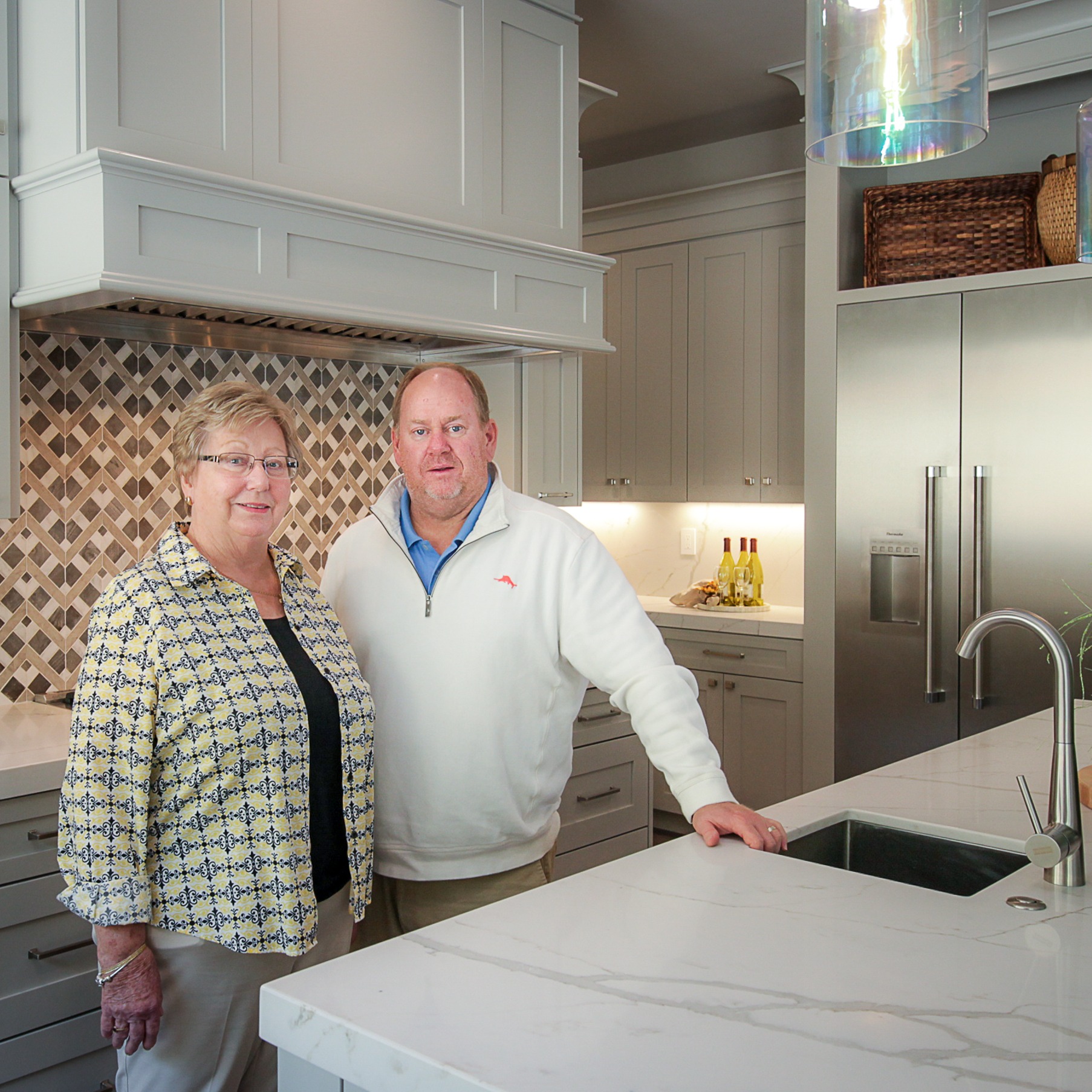Open: 04/12 - 1:00pm to 4:00pm
Open: 04/12 - 1:00pm to 4:00pm
Open: 04/12 - 1:00pm to 4:00pm
Courtesy of Lisa Doyle, Christie's Intl RE Sereno 925-855-4046
OPEN 4/12 & 4/13, 1PM-4PM! Welcome to this beautifully updated, move-in-ready home in the desirable Portola at Gale Ranch community. Nestled in a cul-de-sac, this home features an open floor plan, soaring ceilings, and abundant natural light. The remodeled kitchen boasts a large quartz island and stainless steel appliances, flowing into the spacious family room with custom built-ins and a cozy fireplace. A downstairs bedroom and full bath with a Murphy bed and custom office unit offer flexibility for guests or remote work. Upstairs includes a loft-style nook and a luxurious primary suite with built-ins, fireplace, spa-like bath, and dual walk-in closets. Additional bedrooms are generously sized with built-in closets. The private backyard features artificial turf and a pergola—perfect for relaxing or dining outdoors. The finished garage includes epoxy flooring and storage. Equipped with solar and EV charging. Close to top-rated schools, parks, trails, and The Lot City Center. Don’t miss this incredible opportunity—your dream home awaits!
OPEN 4/12 & 4/13, 1PM-4PM! Welcome to this beautifully updated, move-in-ready home in the desirable Portola at Gale Ranch community. Nestled in a cul-de-sac, this home features an open floor plan, soaring ceilings, and abundant natural light. The remodeled kitchen boasts a large quartz island and stainless steel appliances, flowing into the spacious family room with custom built-ins and a cozy fireplace. A downstairs bedroom and full bath with a Murphy bed and custom office unit offer flexibility for guests or remote work. Upstairs includes a loft-style nook and a luxurious primary suite with built-ins, fireplace, spa-like bath, and dual walk-in closets. Additional bedrooms are generously sized with built-in closets. The private backyard features artificial turf and a pergola—perfect for relaxing or dining outdoors. The finished garage includes epoxy flooring and storage. Equipped with solar and EV charging. Close to top-rated schools, parks, trails, and The Lot City Center. Don’t miss this incredible opportunity—your dream home awaits!
Residential
Single Family Residence
1991
2 Story
--
0.11
Active
8
2,201 Sq. Ft.
4,790 Sq. Ft.
Location
- PORTOLA AT GALE RANCH
- 925-743-3080
- Monthly
- $210
- Common Area Maint, Management Fee, Reserves
- Breakfast Nook, Counter - Stone, Dishwasher, Garbage Disposal, Gas Range\/Cooktop, Island, Range\/Oven Free Standing, Updated Kitchen
- 1
- Brick, Family Room, Master Bedroom
- 1 Bedroom, 0.5 Bath, 1 Bath, Laundry Facility, Main Entry
- 2 Baths, 3 Baths, Primary Bedrm Suite - 1
- Laundry Room, Cabinets
- Photovoltaics Third-Party Owned
- Split Bath, Stall Shower, Tub, Double Sinks, Granite, Window
- Ceiling Fan(s), Central Air
- Central, Fireplace(s)
- Dishwasher, Disposal, Gas Range, Free-Standing Range
- Tile, Engineered Wood
- See Remarks, Community
- 2
- Attached, Int Access From Garage, Electric Vehicle Charging Station(s)
- Tile
- Contemporary
- Stucco
- Greenbelt, Pool
- Court, Cul-De-Sac, Regular, Front Yard, Landscape Front, Landscape Back
- Public
- 2173820040
Lisa Doyle
Christie's Intl RE Sereno
Contra Costa
41091786
Negotiable
Saturday, April 12
1:00 PM - 4:00 PM
Sunday, April 13
1:00 PM - 4:00 PM
Average List Price
$1,904,848
17%
Average Sale Price
$1,909,183
17%
Days on Market
41
18%
Homes Sold
42
22%
Median List Price
$1,998,888
21%
Median Sale Price
$2,000,000
20%
Sale/Price Ratio
100%
0%
Homes for Sale
53
82%
Nearby homes for sale

Bay East © 2025 . CCAR © 2025 . bridgeMLS © 2025 . Information Deemed Reliable But Not Guaranteed. This information is being provided by the Bay East MLS, or CCAR MLS, or bridgeMLS. The listings presented here may or may not be listed by the Broker/Agent operating this website. This information is intended for the personal use of consumers and may not be used for any purpose other than to identify prospective properties consumers may be interested in purchasing. Data last updated at 04/09/2025 12:10 AM.
Listing Information © 2025 Bay East, CCAR, bridgeMLS. All Rights Reserved.
MLS Search Powered by Home Junction.
Sunita Gurung Easterday, CALDRE 01975888, Realoq Inc., CALDRE 02221797, 877-798-2005, 2001 Clayton Road Suite 200, Concord, CA 94520










