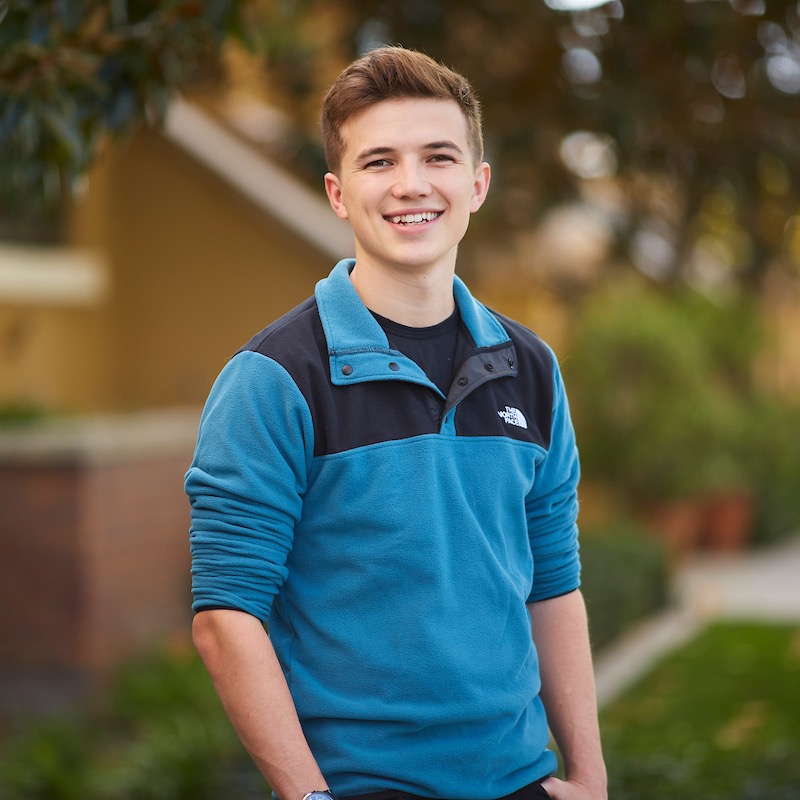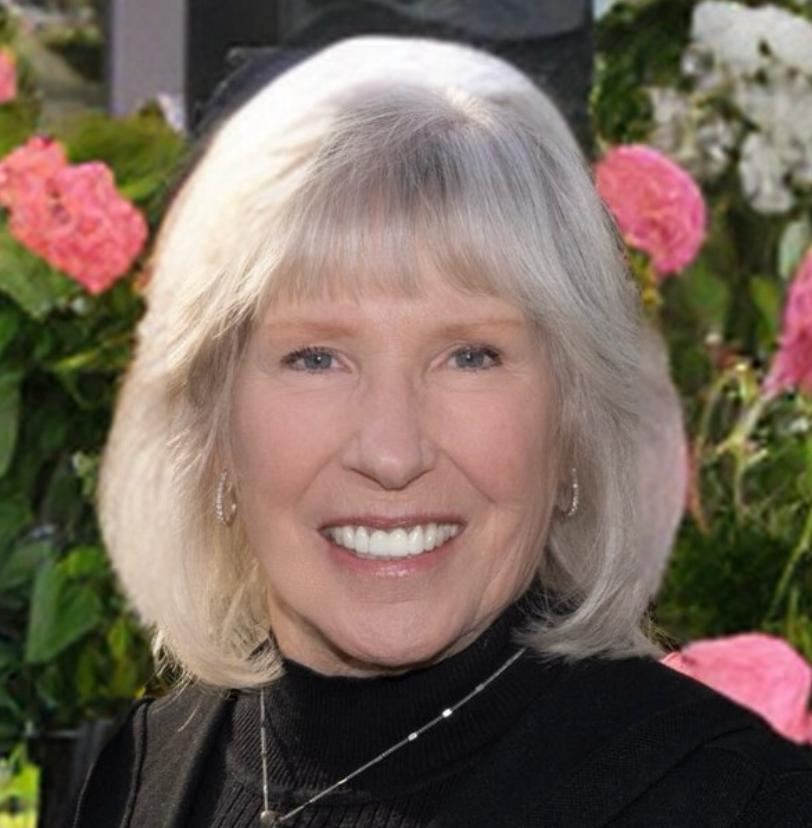Open: 04/13 - 2:00pm to 4:00pm
Open: 04/13 - 2:00pm to 4:00pm
Open: 04/13 - 2:00pm to 4:00pm
Courtesy of Ann Newton Cane, Golden Gate Sotheby's Int'l Re 415-999-0253
Nestled on a quiet street just down the road from Wagner Ranch Elementary School, this charming mid-century modern home features 3 spacious bedrooms and 2 beautifully appointed baths. Step into the welcoming, large living room, with its stunning wood-burning fireplace, peaked beamed ceiling and natural light from skylights. Gorgeous refinished red oak hardwood floors flow seamlessly into the adjoining family room and dining area. This home is designed for indoor/outdoor entertaining, with direct access from the newly updated kitchen to a peaceful courtyard, a lush grassy play area, and an inviting deck. Welcome guests outside, amidst Japanese maples, pear, apple, and lemon trees. The principal suite offers a generous walk-in closet with built-in drawers and features floor-to-ceiling sliding doors that lead directly to the serene backyard. The additional bedrooms provide lovely garden views. With direct garage access to the family room, one may transition from the outdoors to indoors without worrying about the weather. Enjoy the tranquility of a neighborhood removed from noise, and yet just minutes from Orinda Village and BART. This home offers the perfect blend of comfort, style, and family-friendly living.
Nestled on a quiet street just down the road from Wagner Ranch Elementary School, this charming mid-century modern home features 3 spacious bedrooms and 2 beautifully appointed baths. Step into the welcoming, large living room, with its stunning wood-burning fireplace, peaked beamed ceiling and natural light from skylights. Gorgeous refinished red oak hardwood floors flow seamlessly into the adjoining family room and dining area. This home is designed for indoor/outdoor entertaining, with direct access from the newly updated kitchen to a peaceful courtyard, a lush grassy play area, and an inviting deck. Welcome guests outside, amidst Japanese maples, pear, apple, and lemon trees. The principal suite offers a generous walk-in closet with built-in drawers and features floor-to-ceiling sliding doors that lead directly to the serene backyard. The additional bedrooms provide lovely garden views. With direct garage access to the family room, one may transition from the outdoors to indoors without worrying about the weather. Enjoy the tranquility of a neighborhood removed from noise, and yet just minutes from Orinda Village and BART. This home offers the perfect blend of comfort, style, and family-friendly living.
Residential
Single Family Residence
1950
1 Story
--
0.26
Active
6
1,740 Sq. Ft.
11,200 Sq. Ft.
Location
- Counter - Stone, Dishwasher, Electric Range\/Cooktop, Oven Built-in, Refrigerator, Updated Kitchen
- 1
- Living Room, Wood Burning
- 3 Bedrooms, 2 Baths, Primary Bedrm Suite - 1, Laundry Facility, Main Entry
- Dryer, In Garage, Washer
- No Solar
- Stall Shower, Updated Baths, Stone, Window
- Central Air
- Forced Air
- Dishwasher, Electric Range, Oven, Refrigerator, Dryer, Washer
- Hardwood Flrs Throughout
- None
- 2
- Attached, Off Street, Garage Door Opener
- Composition Shingles
- Mid Century Modern
- Stucco, Wood Siding
- Landscape Front, Pool Site, Private, Landscape Back
- Public
- 2640740060
Ann Newton Cane
Golden Gate Sotheby's Int'l Re
Contra Costa
41092354
COE
Sunday, April 13
2:00 PM - 4:00 PM
Nearby homes for sale

Bay East © 2025 . CCAR © 2025 . bridgeMLS © 2025 . Information Deemed Reliable But Not Guaranteed. This information is being provided by the Bay East MLS, or CCAR MLS, or bridgeMLS. The listings presented here may or may not be listed by the Broker/Agent operating this website. This information is intended for the personal use of consumers and may not be used for any purpose other than to identify prospective properties consumers may be interested in purchasing. Data last updated at 04/13/2025 11:12 AM.
Listing Information © 2025 Bay East, CCAR, bridgeMLS. All Rights Reserved.
MLS Search Powered by Home Junction.
Sunita Gurung Easterday, CALDRE 01975888, Realoq Inc., CALDRE 02221797, 877-798-2005, 2001 Clayton Road Suite 200, Concord, CA 94520










