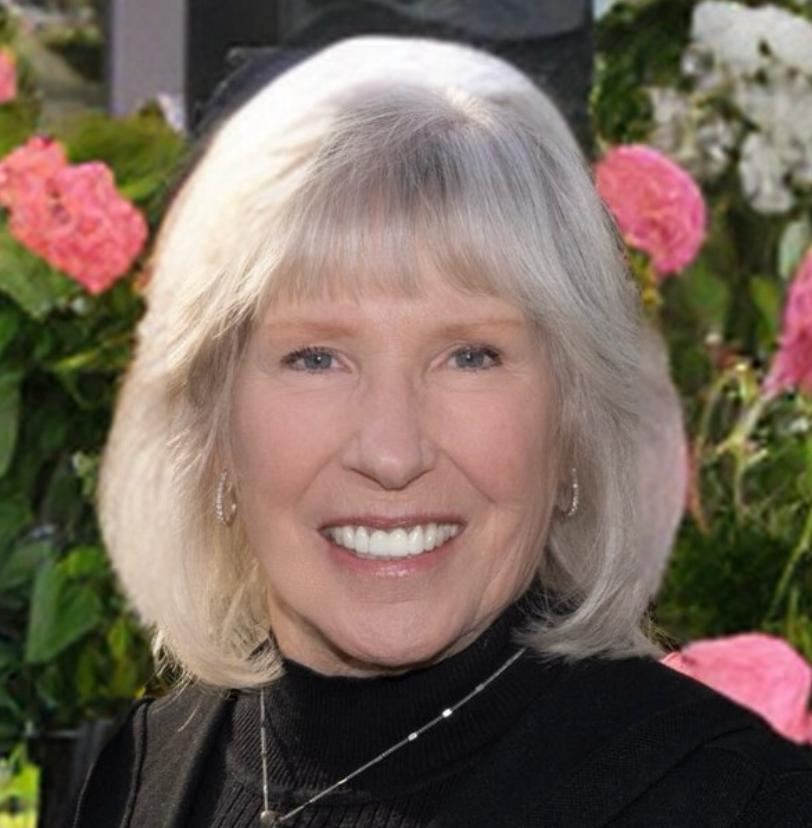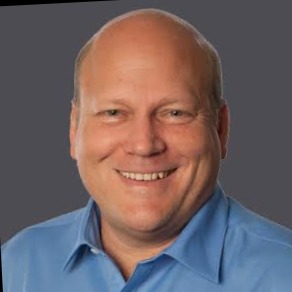Courtesy of Doreen Monroe, Bhhs Drysdale Properties 925-699-7760
Just in time for summer! This affordable single story home boasts a beautiful sparkling salt water Gunite pool w/Tahoe Blue finish & rock waterfall. Located in the well established neighborhood of Brooktree II. Home features include: tile entry, upgraded carpet & pad, light and bright living room w/vaulted ceiling plus, floor to ceiling brick fireplace w/raised hearth and pellet stove insert. Kitchen has been beautifully updated w/maple cabinetry, tons of storage, large pantry w/pull out shelves, granite counters, travertine backsplash, large double sink, GE Profile Stainless Steel appliances and Samsung refrigerator, newer dual pane sliding glass door and window over sink. Hall bath updates include travertine tub/shower, plumbing, vanity, mirror and tile flooring. Primary bedroom includes ceiling fan & large cedar lined closet plus en-suite bath with stall shower. Property has 28 solar panels, 7.25 kW, low lease payments ($168.00) Private low maintenance landscaping in front and back yards, covered patio, artificial grass, area for your BBQ, insulated roll-up garage door w/automatic door opener, extra wide driveway plus side yard access & 2 storage sheds. Close to freeway access, city parks, large dog park, schools, shopping centers, great eateries, U-Picks and much more!
Just in time for summer! This affordable single story home boasts a beautiful sparkling salt water Gunite pool w/Tahoe Blue finish & rock waterfall. Located in the well established neighborhood of Brooktree II. Home features include: tile entry, upgraded carpet & pad, light and bright living room w/vaulted ceiling plus, floor to ceiling brick fireplace w/raised hearth and pellet stove insert. Kitchen has been beautifully updated w/maple cabinetry, tons of storage, large pantry w/pull out shelves, granite counters, travertine backsplash, large double sink, GE Profile Stainless Steel appliances and Samsung refrigerator, newer dual pane sliding glass door and window over sink. Hall bath updates include travertine tub/shower, plumbing, vanity, mirror and tile flooring. Primary bedroom includes ceiling fan & large cedar lined closet plus en-suite bath with stall shower. Property has 28 solar panels, 7.25 kW, low lease payments ($168.00) Private low maintenance landscaping in front and back yards, covered patio, artificial grass, area for your BBQ, insulated roll-up garage door w/automatic door opener, extra wide driveway plus side yard access & 2 storage sheds. Close to freeway access, city parks, large dog park, schools, shopping centers, great eateries, U-Picks and much more!
Residential
Single Family Residence
1984
1 Story
--
0.14
Pending
10
1,126 Sq. Ft.
6,000 Sq. Ft.
Location
- 220 Volt Outlet, Counter - Stone, Dishwasher, Double Oven, Electric Range\/Cooktop, Garbage Disposal, Ice Maker Hookup, Microwave, Pantry, Range\/Oven Free Standing, Refrigerator, Self-Cleaning Oven, Updated Kitchen
- 1
- Brick, Living Room, Pellet Stove, Raised Hearth
- 3 Bedrooms, 2 Baths, Main Entry
- 220 Volt Outlet, Dryer, Laundry Room, Washer
- Photovoltaics Third-Party Owned, 220 Volts in Kitchen
- Stall Shower, Window
- Ceiling Fan(s), Central Air
- Forced Air
- Dishwasher, Double Oven, Electric Range, Disposal, Plumbed For Ice Maker, Microwave, Free-Standing Range, Refrigerator, Self Cleaning Oven, Dryer, Washer, Gas Water Heater
- Linoleum, Tile, Carpet
- Gunite, Pool Sweep
- 2
- Attached, Int Access From Garage, RV\/Boat Parking, Side Yard Access, Garage Faces Front, Garage Door Opener
- Composition Shingles
- Raised
- Ranch
- Stucco
- Level
- Public
- 0355410267
Doreen Monroe
Bhhs Drysdale Properties
Contra Costa
41090687
Negotiable, Seller Rent Back
Average List Price
$712,032
1%
Average Sale Price
$715,613
1%
Days on Market
62
18%
Homes Sold
62
10%
Median List Price
$675,000
2%
Median Sale Price
$671,000
1%
Sale/Price Ratio
101%
2%
Homes for Sale
50
20%
Nearby homes for sale

Bay East © 2025 . CCAR © 2025 . bridgeMLS © 2025 . Information Deemed Reliable But Not Guaranteed. This information is being provided by the Bay East MLS, or CCAR MLS, or bridgeMLS. The listings presented here may or may not be listed by the Broker/Agent operating this website. This information is intended for the personal use of consumers and may not be used for any purpose other than to identify prospective properties consumers may be interested in purchasing. Data last updated at 04/04/2025 11:13 PM.
Listing Information © 2025 Bay East, CCAR, bridgeMLS. All Rights Reserved.
MLS Search Powered by Home Junction.
Sunita Gurung Easterday, CALDRE 01975888, Realoq Inc., CALDRE 02221797, 877-798-2005, 2001 Clayton Road Suite 200, Concord, CA 94520










