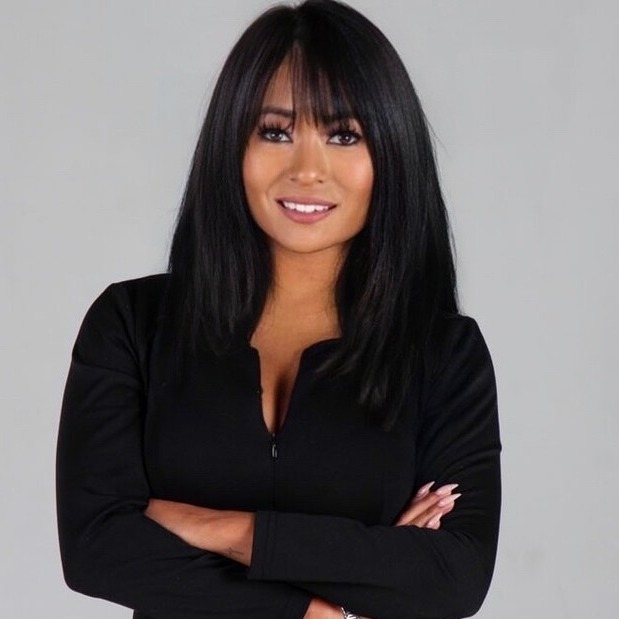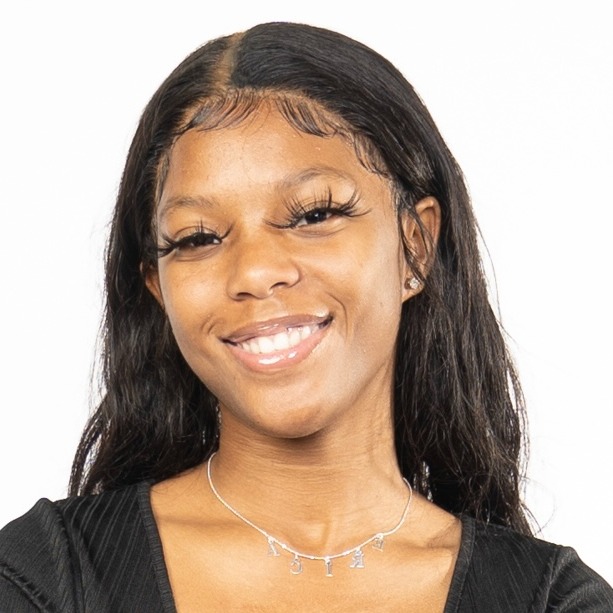Listing courtesy of Pulte Realty of Georgia, Inc
Located in Upper West Midtown. This beautiful Hutton floorplan townhome offers 4-story living at its finest. Enjoy 5 outdoor living spaces, including a day-light basement patio. Open concept main floor has bump out in gathering room and sunroom. Kitchen boasts large 12CO kitchen island, pantry, gas appliances, and quartz countertops. OwnerCOs suite has two enormous closets, private deck, and spa-like bath, with rain shower. Rooftop front & rear decks, with bright loft. Community pool, lots of greenspace and sidewalks. A true neighborhood feel in the city. Only 10 minutes to Midtown/Downtown/Buckhead.
Located in Upper West Midtown. This beautiful Hutton floorplan townhome offers 4-story living at its finest. Enjoy 5 outdoor living spaces, including a day-light basement patio. Open concept main floor has bump out in gathering room and sunroom. Kitchen boasts large 12CO kitchen island, pantry, gas appliances, and quartz countertops. OwnerCOs suite has two enormous closets, private deck, and spa-like bath, with rain shower. Rooftop front & rear decks, with bright loft. Community pool, lots of greenspace and sidewalks. A true neighborhood feel in the city. Only 10 minutes to Midtown/Downtown/Buckhead.
Residential
Single Family Residence
2024
3+
--
0.01
Under Contract
183
0 Sq. Ft.
435 Sq. Ft.
Location
- Kitchen Island, Pantry
- Double Vanity, High Ceilings, Tray Ceiling(s), Walk-In Closet(s)
- In Hall, Laundry Closet, Upper Level
- Central Air, Zoned
- Central, Electric, Zoned
- Dishwasher, Disposal, Electric Water Heater, Microwave, Other
- Carpet, Hardwood, Tile
- Balcony
- 2
- Basement, Garage, Garage Door Opener
- Other
- Slab
- Brick Front, Contemporary, Other
- Other
- Private, Zero Lot Line
- Public
- 0.0
Jaymie Dimbath
Pulte Realty of Georgia, Inc
Fulton
10388231
Close Of Escrow
Average List Price
$485,590
5%
Average Sale Price
$481,797
6%
Days on Market
51
4%
Homes Sold
106
3%
Median List Price
$450,000
2%
Median Sale Price
$440,000
3%
Sale/Price Ratio
99%
2%
Homes for Sale
273
63%
Nearby homes for sale

Information herein is deemed reliable but not guaranteed and is provided exclusively for consumers personal, non-commercial use, and may not be used for any purpose other than to identify prospective properties consumers may be interested in purchasing.
Listing Information © 2025 Georgia MLS. All Rights Reserved.
MLS Search Powered by Home Junction.







