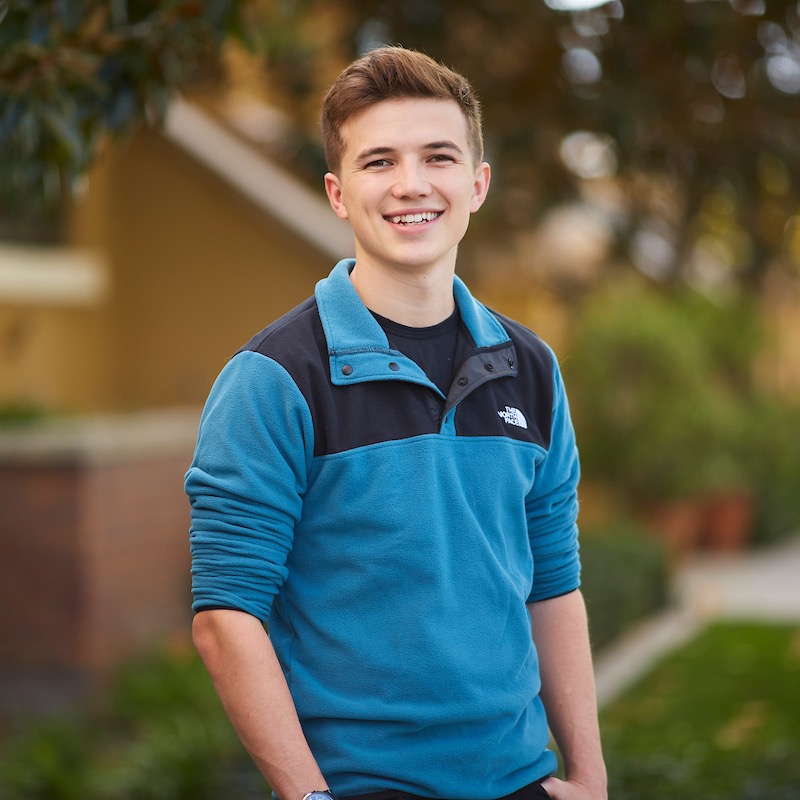Courtesy of Gohn McFadden, Compass 510-701-5003
Welcome to 1123 Lorenzini Loop, nestled in the heart of San Ramon, CA—a home that blends elegance with everyday fun! This thoughtfully designed property offers a perfect combination of comfort, style, and entertainment. As you enter, be prepared to be dazzled by high ceilings, natural light pouring through expansive windows, and luxurious finishes that make this home stand out. The open-concept floor plan flows effortlessly, offering a spacious living area for cozy nights in and a dining area perfect for hosting soirées. The modern chef’s kitchen is a dream come true, featuring top-of-the-line stainless steel appliances, a sprawling island, and custom cabinetry that whispers sophistication. Whether you're prepping a family breakfast or sipping wine with friends, this space will spark joy every time. Retreat upstairs to the generously-sized bedrooms, including a dreamy primary suite. Think soaking tub, walk-in closet, and sunset views—your personal escape from the hustle of everyday life. Offers are considered as received. Disclosures: https://app.disclosures.io/link/1123-Lorenzini-Loop-wxwp
Welcome to 1123 Lorenzini Loop, nestled in the heart of San Ramon, CA—a home that blends elegance with everyday fun! This thoughtfully designed property offers a perfect combination of comfort, style, and entertainment. As you enter, be prepared to be dazzled by high ceilings, natural light pouring through expansive windows, and luxurious finishes that make this home stand out. The open-concept floor plan flows effortlessly, offering a spacious living area for cozy nights in and a dining area perfect for hosting soirées. The modern chef’s kitchen is a dream come true, featuring top-of-the-line stainless steel appliances, a sprawling island, and custom cabinetry that whispers sophistication. Whether you're prepping a family breakfast or sipping wine with friends, this space will spark joy every time. Retreat upstairs to the generously-sized bedrooms, including a dreamy primary suite. Think soaking tub, walk-in closet, and sunset views—your personal escape from the hustle of everyday life. Offers are considered as received. Disclosures: https://app.disclosures.io/link/1123-Lorenzini-Loop-wxwp
Residential
Condominium
2023
3 Story
--
--
Pending
76
2,764 Sq. Ft.
-- Sq. Ft.
Location
- CALL LISTING AGENT
- 925-951-5200
- Monthly
- $433
- Common Area Maint, Management Fee, Reserves, Maintenance Grounds
- 220 Volt Outlet, Counter - Solid Surface, Dishwasher, Garbage Disposal, Gas Range\/Cooktop, Island, Microwave, Oven Built-in, Refrigerator
- 0
- None
- 1 Bedroom, 1 Bath
- 2 Bedrooms, 1 Bath
- 220 Volt Outlet, Hookups Only
- Photovoltaics Third-Party Owned, 220 Volts in Kitchen
- Zoned
- Zoned
- Dishwasher, Disposal, Gas Range, Microwave, Oven, Refrigerator, Tankless Water Heater
- Tile, Carpet
- None
- 2
- Attached, Garage Door Opener
- Tile
- Contemporary
- Stucco
- Other
- Landscape Front
- Public
- 2088900218
Gohn McFadden
Compass
Contra Costa
41083639
COE
Average List Price
$1,389,330
2%
Average Sale Price
$1,387,739
1%
Days on Market
37
6%
Homes Sold
47
52%
Median List Price
$1,349,900
1%
Median Sale Price
$1,380,000
1%
Sale/Price Ratio
100%
1%
Homes for Sale
49
52%
Nearby homes for sale

Bay East © 2025 . CCAR © 2025 . bridgeMLS © 2025 . Information Deemed Reliable But Not Guaranteed. This information is being provided by the Bay East MLS, or CCAR MLS, or bridgeMLS. The listings presented here may or may not be listed by the Broker/Agent operating this website. This information is intended for the personal use of consumers and may not be used for any purpose other than to identify prospective properties consumers may be interested in purchasing. Data last updated at 04/09/2025 12:10 AM.
Listing Information © 2025 Bay East, CCAR, bridgeMLS. All Rights Reserved.
MLS Search Powered by Home Junction.
Sunita Gurung Easterday, CALDRE 01975888, Realoq Inc., CALDRE 02221797, 877-798-2005, 2001 Clayton Road Suite 200, Concord, CA 94520









