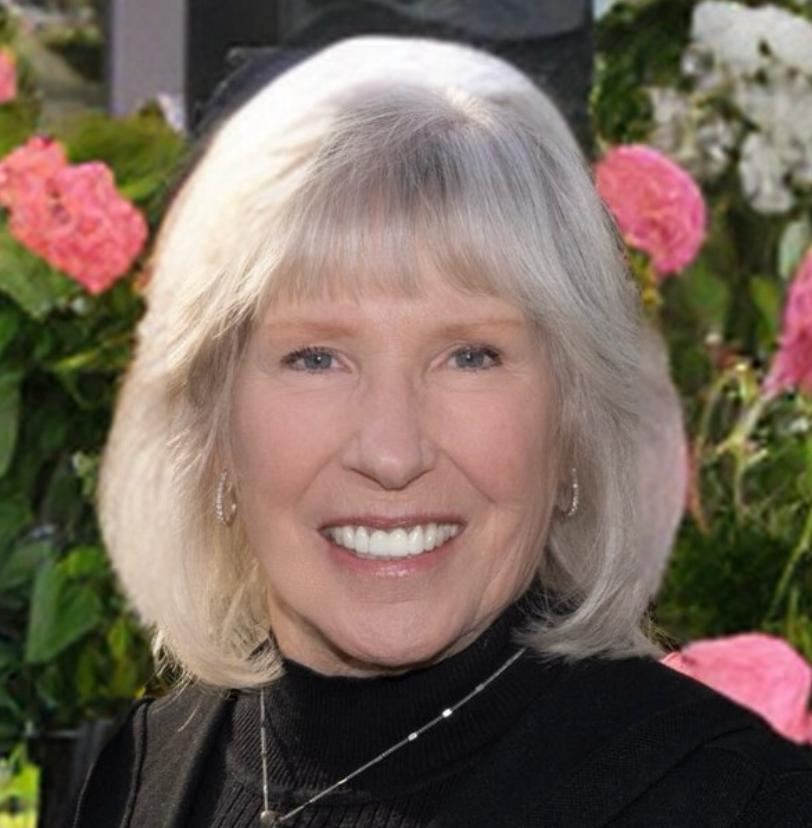Courtesy of Alissa Custer, District Homes 510-460-5105
One of renowned architect John N. “Jack” Anderson’s + Lyman Jee's finest works, 1011 Havens Place offers stunning bay views + quintessential midcentury design. This lovingly maintained home features Heath tile, Brent Bennett murals, + original Louis Poulsen lighting. The main level showcases a living room, flanked on one side by a level-in deck that expands the living space to the mature garden, + on the other side unobstructed views of the entire SF Bay + bridges, a dining room with Golden Gate Bridge views, and a renovated kitchen with Bertazzoni appliances flowing into a family room + entertainment deck. The lower level houses 4 bedrooms - 3 with views - including a primary suite with yard access + private bathroom. A well-designed hall bathroom with double vanity serves the remaining bedrooms. The sellers conceived of plans to expand the lower level + add a 5th bathroom, 3rd full bathroom, family room, + additional storage - these architectural plans will convey. Featuring a mature garden with hot tub, solar panels, EV charger, updated 200 amp electrical panel, + a two-car garage. Central El Cerrito hills near Kensington, Berkeley, shopping, parks, + top-rated Madera Elementary School.
One of renowned architect John N. “Jack” Anderson’s + Lyman Jee's finest works, 1011 Havens Place offers stunning bay views + quintessential midcentury design. This lovingly maintained home features Heath tile, Brent Bennett murals, + original Louis Poulsen lighting. The main level showcases a living room, flanked on one side by a level-in deck that expands the living space to the mature garden, + on the other side unobstructed views of the entire SF Bay + bridges, a dining room with Golden Gate Bridge views, and a renovated kitchen with Bertazzoni appliances flowing into a family room + entertainment deck. The lower level houses 4 bedrooms - 3 with views - including a primary suite with yard access + private bathroom. A well-designed hall bathroom with double vanity serves the remaining bedrooms. The sellers conceived of plans to expand the lower level + add a 5th bathroom, 3rd full bathroom, family room, + additional storage - these architectural plans will convey. Featuring a mature garden with hot tub, solar panels, EV charger, updated 200 amp electrical panel, + a two-car garage. Central El Cerrito hills near Kensington, Berkeley, shopping, parks, + top-rated Madera Elementary School.
Residential
Single Family Residence
1966
2 Story
--
0.14
Active
16
2,276 Sq. Ft.
6,098 Sq. Ft.
Location
- Counter - Solid Surface, Dishwasher, Gas Range\/Cooktop, Microwave, Range\/Oven Free Standing, Updated Kitchen
- 1
- Living Room, Wood Burning
- Other
- Dryer, Washer
- Photovoltaics Seller Owned
- None
- Forced Air
- Dishwasher, Gas Range, Microwave, Free-Standing Range, Dryer, Washer
- Hardwood Flrs Throughout, Tile, Cork
- None
- 2
- Detached, Off Street
- Bitumen
- Mid Century Modern
- Wood Siding
- Sloped Down, Regular, Front Yard, Landscape Front, Private, Landscape Back
- 5052110136
Alissa Custer
District Homes
Contra Costa
41090000
COE
Average List Price
$925,333
15%
Average Sale Price
$1,042,185
15%
Days on Market
37
22%
Homes Sold
27
38%
Median List Price
$899,000
12%
Median Sale Price
$980,000
23%
Sale/Price Ratio
113%
0%
Homes for Sale
13
24%
Nearby homes for sale

Bay East © 2025 . CCAR © 2025 . bridgeMLS © 2025 . Information Deemed Reliable But Not Guaranteed. This information is being provided by the Bay East MLS, or CCAR MLS, or bridgeMLS. The listings presented here may or may not be listed by the Broker/Agent operating this website. This information is intended for the personal use of consumers and may not be used for any purpose other than to identify prospective properties consumers may be interested in purchasing. Data last updated at 04/05/2025 12:13 AM.
Listing Information © 2025 Bay East, CCAR, bridgeMLS. All Rights Reserved.
MLS Search Powered by Home Junction.
Sunita Gurung Easterday, CALDRE 01975888, Realoq Inc., CALDRE 02221797, 877-798-2005, 2001 Clayton Road Suite 200, Concord, CA 94520









